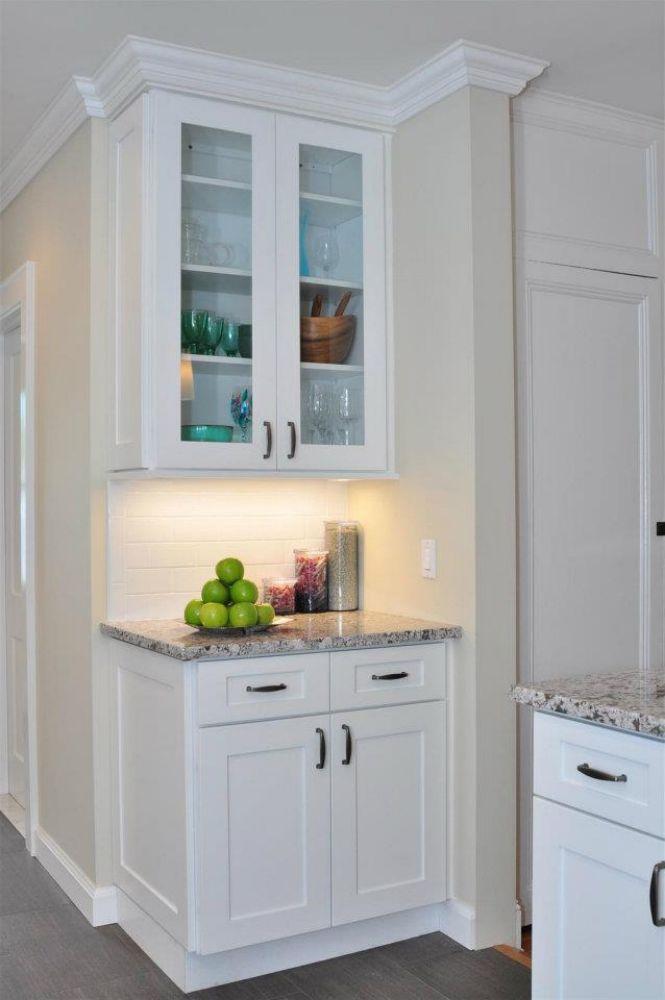Designing or remodeling a kitchen involves making choices that balance style, practicality, and efficiency. One of the most important factors in this process is understanding the standard sizes of kitchen cabinets. These dimensions influence everything from storage capacity to how appliances fit seamlessly into your space. By knowing these measurements, homeowners can plan more effectively and create a functional, well-designed kitchen layout.
Base Cabinet Dimensions
Base cabinets are the foundation of most kitchens, installed directly on the floor and supporting countertops. Their depth and height ensure they provide both structure and storage.
-
Height: The standard height is 34 ½ inches without countertops and approximately 36 inches with countertops installed. This dimension makes them ergonomically suitable for most users.
-
Depth: Standard depth is 24 inches, though some specialty cabinets may come in depths of 12 to 18 inches for smaller areas.
-
Widths: Base cabinets typically range from 9 inches to 48 inches, increasing in 3-inch increments. Narrower cabinets often serve as spice pull-outs, while wider ones house sinks or drawers.
Wall Cabinet Dimensions
Wall cabinets, also known as upper cabinets, are mounted above countertops and play a crucial role in storage and aesthetics.
-
Height: Standard heights are 12, 15, 18, 24, 30, 36, and 42 inches. Taller cabinets are ideal for kitchens with high ceilings.
-
Depth: The typical depth is 12 inches, but 15 to 18 inches may be used to store larger items.
-
Widths: Wall cabinets are available in 9-inch to 48-inch widths, also in 3-inch increments.
Proper placement ensures at least 18 inches of clearance between countertops and wall cabinets, offering ample space for daily tasks.
Tall Cabinet Dimensions
Tall cabinets, sometimes referred to as pantry or utility cabinets, maximize vertical space and storage capacity.
-
Height: Standard heights are 84, 90, and 96 inches, making them perfect for floor-to-ceiling designs.
-
Depth: Typically 24 inches, though some designs are 12 inches for narrower pantries.
-
Widths: Ranging from 18 inches to 36 inches, tall cabinets are commonly used for pantries, ovens, or broom closets.
Specialized Cabinet Dimensions
Beyond standard cabinets, specialized pieces enhance organization and accessibility.
-
Corner base cabinets: Usually 36 inches wide with options like lazy Susans or pull-out shelving to improve storage efficiency.
-
Sink base cabinets: Typically 36 inches wide, though available in 30 to 42 inches to accommodate different sink sizes.
-
Drawer base cabinets: Heights vary, but widths range from 12 to 36 inches depending on storage needs.
Importance of Standard Sizes
Understanding standard cabinet sizes helps homeowners avoid common remodeling pitfalls. These dimensions:
-
Ensure appliances like dishwashers, ovens, and refrigerators fit seamlessly.
-
Simplify design choices by making cabinets modular and interchangeable.
-
Keep costs lower by avoiding extensive custom work.
-
Provide consistency in layout and maximize usable space.
Customization Considerations
While standard sizes work for most kitchens, custom adjustments may be necessary. For example, shorter homeowners may prefer slightly lower wall cabinets, while taller ceilings may call for extended pantry cabinets. Even pet friendly households might customize base cabinets with feeding stations built into toe-kick drawers or pull-out trays.
Why Choose Us?
At My Kitchen Cabinets, we understand that the right cabinet sizes are just as important as the style and finish you select. Our team provides guidance on designing layouts that blend functionality with beauty, ensuring every inch of your kitchen is optimized. From base cabinets to tall pantry solutions, we offer a wide range of options tailored to fit your space. Our designs can also incorporate pet friendly features for families who want to integrate their furry companions into a harmonious kitchen environment.
We go beyond simply offering products—we help bring your dream kitchen to life by combining high-quality materials, smart storage solutions, and timeless designs.
Conclusion
The standard sizes of kitchen cabinets provide a blueprint for creating a functional, efficient, and stylish kitchen. Whether you’re planning base cabinets for heavy use, wall cabinets for organization, or tall cabinets for maximum storage, these measurements form the backbone of a smart design. By understanding and applying these standards, homeowners can avoid costly mistakes and ensure every element works in harmony.
If you’re ready to explore the perfect kitchen cabinets for your home, My Kitchen Cabinets is here to guide you through the process. From classic layouts to modern innovations, the right size makes all the difference in building a space you’ll love for years to come.
Frequently Asked Questions
Q: What are the standard sizes of kitchen cabinets?
A: Standard sizes vary by type. Base cabinets are typically 34 ½ inches tall and 24 inches deep. Wall cabinets range from 12 to 42 inches in height, while tall pantry cabinets can reach up to 96 inches in height. Widths generally increase in 3-inch increments across all cabinet types.
Q: How much clearance should there be between countertops and wall cabinets?
A: The recommended clearance is at least 18 inches, though taller individuals or specialty appliances may benefit from 20 inches or more.
Q: Can standard kitchen cabinets be customized for unique spaces?
A: Yes, while standard dimensions are most common, modifications can be made to suit unusual layouts, ceiling heights, or accessibility needs. Customization can also integrate features like pet friendly storage or built-in appliances.
Q: What size cabinet is typically used for a kitchen sink?
A: Sink base cabinets are generally 36 inches wide, but they may range from 30 to 42 inches depending on the sink type and countertop material.
Q: Are taller pantry cabinets more practical than shorter ones?
A: Taller pantry cabinets maximize vertical storage, making them ideal for larger families or bulk storage needs. Shorter ones may be easier to access for some homeowners and provide more room for overhead lighting or décor.

