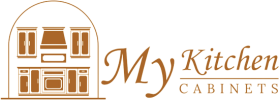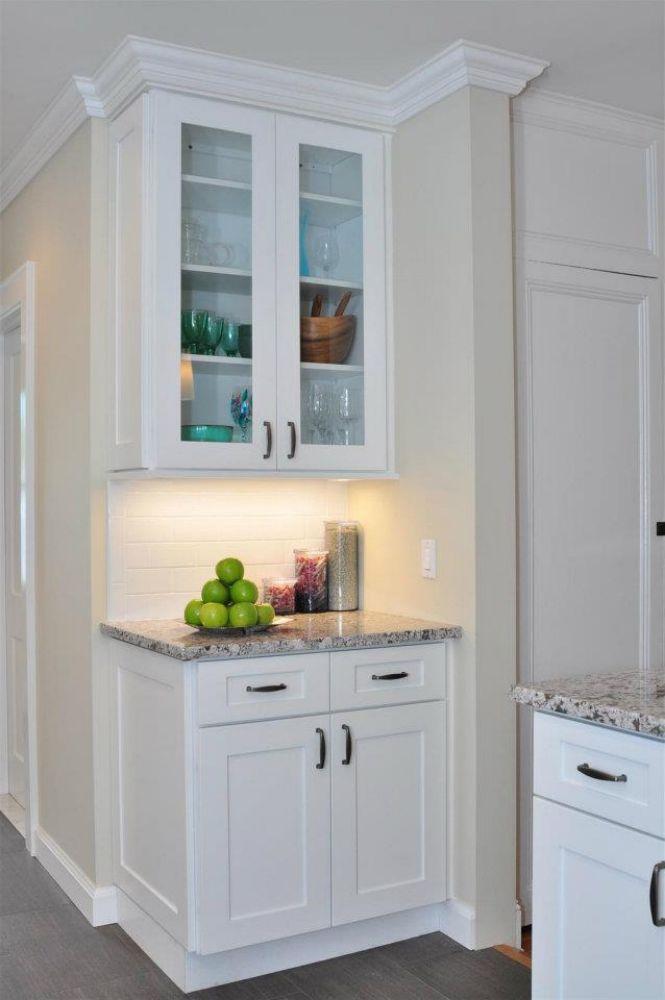How wide should kitchen cabinets be?
Choosing the right cabinet width is a crucial step in designing a functional and aesthetically pleasing kitchen. The width of your cabinets will affect storage space, the overall flow of your kitchen layout, and even how comfortable it feels to move around the room. Whether you are installing brand-new units or replacing existing ones, understanding standard measurements, customization options, and practical considerations will help you make informed decisions.
Understanding Standard Kitchen Cabinet Widths
Kitchen cabinets generally follow industry-standard dimensions to ensure compatibility with appliances, countertops, and other kitchen elements. Base cabinets—the ones installed on the floor—usually range from 9 inches to 48 inches wide in increments of 3 inches. Wall cabinets, which are mounted above counters, often have similar width increments but may start at 12 inches.
For example:
-
Narrow base cabinets (9–12 inches) are perfect for storing baking sheets or spice racks.
-
Medium-width cabinets (18–30 inches) are versatile and work for dishes, small appliances, or pantry items.
-
Wider cabinets (36–48 inches) offer spacious storage for pots, pans, and large kitchen items.
These measurements ensure a balance between storage capacity and accessibility, preventing oversized doors from becoming cumbersome.
Factors That Influence the Right Cabinet Width
The ideal cabinet width for your space depends on several factors beyond standard sizing:
-
Kitchen Layout – Galley kitchens benefit from narrower cabinets to keep pathways clear, while open-plan kitchens may accommodate wider units.
-
Appliance Placement – The spacing between stoves, sinks, and refrigerators often dictates cabinet sizing.
-
Storage Needs – Home cooks who use large cookware may prefer wider base cabinets, while those with compact kitchens might opt for smaller units.
-
Aesthetic Balance – Proportion is key; cabinets that are too wide or too narrow can make the kitchen look awkward.
Base Cabinets vs. Wall Cabinets
Base cabinets form the foundation of your kitchen storage. Their width plays a big role in accommodating sink units, pull-out trash bins, and drawer configurations. Wall cabinets, on the other hand, are designed to be lighter and narrower for safety and accessibility.
Common widths for base cabinets:
-
9″ – Narrow storage, often for vertical dividers.
-
15″ – Small pull-out pantry or utensil storage.
-
24″ – Ideal for under-sink configurations.
-
36″ – Perfect for large drawers and cookware storage.
Common widths for wall cabinets:
-
12″ – Suitable for above refrigerators or microwaves.
-
24″ – Good for storing dishes or dry goods.
-
36″ – Works well for wide shelving space.
Customizing Cabinet Width for Unique Needs
While standard widths work for most homes, custom sizing can help when dealing with unusual layouts, architectural quirks, or special requests. For example, pet owners may want to dedicate a lower cabinet section as a pet friendly feeding station. Similarly, those with accessibility concerns might require cabinets designed with smaller, easier-to-reach doors.
Custom cabinets can be built in 1-inch increments to fit your kitchen perfectly. This flexibility allows for:
-
Maximizing storage in small nooks
-
Creating symmetry around focal points like windows or range hoods
-
Integrating specialty storage like wine racks or pull-out cutting boards
How Cabinet Width Affects Functionality
The width of a cabinet directly impacts how you interact with your kitchen. Wider cabinets can store large items but may require more clearance for doors to open. Narrow cabinets help utilize small spaces but can limit what fits inside.
For optimal function, balance is important:
-
Use narrow cabinets in tight corners or near doorways.
-
Install medium-width cabinets in high-traffic zones for everyday essentials.
-
Place wider cabinets in less congested areas to avoid obstructing movement.
Why Cabinet Width Matters in Kitchen Design
Proper cabinet width contributes to the overall efficiency and flow of your kitchen. It also impacts the “work triangle” between the sink, stove, and refrigerator. Having cabinets that fit well into this triangle ensures that cooking, cleaning, and storing items remain effortless.
Well-proportioned cabinets can also enhance the kitchen’s visual appeal, making it feel spacious, organized, and harmonious.
Why Choose Us?
At My Kitchen Cabinets, we combine craftsmanship, design expertise, and practical knowledge to deliver cabinetry solutions that work beautifully in real homes. We guide you through selecting the right widths, heights, and finishes, ensuring your kitchen is as functional as it is stylish. Our team understands that every kitchen has unique needs—whether you want standard cabinets or custom designs for specialized purposes, we help you achieve your vision with precision and care.
Conclusion
Cabinet width is more than just a measurement—it’s a key element in creating a kitchen that meets your storage needs, complements your appliances, and supports a smooth workflow. Standard sizes provide a reliable starting point, but customization allows for a truly tailored fit. Whether you’re upgrading for style, function, or both, selecting the right cabinet widths ensures that your kitchen will be both beautiful and efficient. For expert guidance, explore your options with kitchen cabinets that suit your home perfectly.
Frequently Asked Questions
Q: How wide should kitchen cabinets be?
A: Standard base cabinets range from 9 to 48 inches wide, typically increasing in 3-inch increments. The ideal width depends on your kitchen’s layout, storage needs, and appliance placement.
Q: What is the most common width for base cabinets?
A: The most common widths are 24 inches for under-sink areas and 36 inches for large drawer or shelf storage. These provide a good balance of accessibility and storage capacity.
Q: Can I have custom-width cabinets made?
A: Yes, custom cabinets can be built in nearly any width to fit unique spaces or specialized needs, ensuring maximum functionality and aesthetic appeal.
Q: Do wider cabinets cost more?
A: Typically, wider cabinets use more materials and may have additional structural requirements, which can increase costs. However, they also provide more storage per unit, potentially reducing the total number of cabinets needed.
Q: Are narrower cabinets useful in modern kitchens?
A: Absolutely. Narrow cabinets can efficiently utilize small or awkward spaces, making them ideal for tight corners, beside appliances, or for specialized storage like spice racks.

