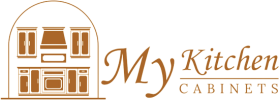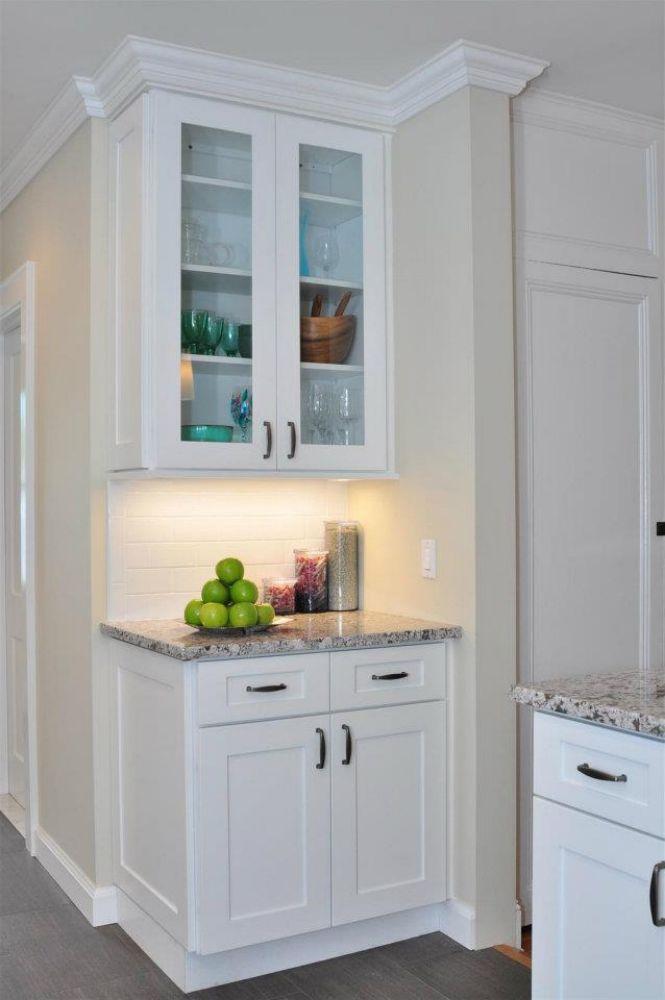Designing an open-concept kitchen can be both exciting and challenging. With fewer walls and more visibility between living areas, the layout of your kitchen cabinets plays a crucial role in creating a seamless, functional, and stylish environment. By carefully planning your cabinetry, you can achieve a balance between storage, aesthetics, and flow throughout the space. This guide will help you explore the best strategies to plan your kitchen cabinets layout for an open-concept home while considering both functionality and design.
Understanding the Dynamics of Open-Concept Spaces
In open-concept living, the kitchen often flows into the dining and living areas without dividing walls. While this design style creates a bright and spacious feel, it requires intentional planning to avoid a cluttered look. Kitchen cabinets become a central element in defining zones, maximizing storage, and keeping the area visually balanced.
Cabinets must be designed to complement both the kitchen’s workflow and the aesthetics of the connected spaces. Their placement can subtly create boundaries without losing the openness of the concept.
Assessing Your Storage Needs
Before choosing a cabinet layout, consider your storage requirements. Open-concept kitchens usually have fewer walls to mount cabinets, making it important to optimize available space. Base cabinets, islands, and tall pantry cabinets often become essential storage solutions.
Here are a few storage considerations:
-
Maximize vertical space with tall cabinetry.
-
Use multifunctional islands for both storage and seating.
-
Install deep drawers to replace upper cabinets when wall space is limited.
-
Add built-in organizers for easy access to kitchen essentials.
By evaluating your needs in advance, you can avoid overcrowding the space with too many storage units.
Choosing the Right Kitchen Island Design
A kitchen island often serves as the anchor point in an open-concept design. Beyond offering storage, it also creates a natural boundary between cooking and living areas. When planning your kitchen cabinets layout, consider how the island will function:
-
Storage and prep space: Include cabinets or drawers for utensils, pots, and appliances.
-
Seating area: Extend one side of the island for bar stools to encourage social interaction.
-
Pet friendly design: Some homeowners incorporate lower shelves or dedicated spaces for pet bowls to keep the kitchen organized and accessible for every family member.
The island should feel integrated with both the kitchen and adjacent living areas, creating a smooth transition between spaces.
Creating Natural Zones with Cabinetry
In an open-concept kitchen, cabinetry plays a big role in defining functional zones. Without walls, it’s the layout of your kitchen cabinets that determines where cooking, dining, and lounging begin.
For example:
-
A row of base cabinets can mark the kitchen’s cooking zone.
-
A tall pantry cabinet near the dining area makes meal prep more convenient.
-
A peninsula with cabinets underneath can serve as a divider without breaking openness.
Strategic placement of cabinetry helps organize the flow while maintaining the visual harmony of the home.
Coordinating Cabinet Finishes with Open Living Spaces
Since open-concept designs merge multiple living areas, cabinet finishes must blend with the overall décor. Unlike closed kitchens, where cabinets can stand alone in style, open-concept cabinetry must complement the furniture and finishes of adjacent spaces.
-
Neutral tones (white, beige, gray) keep the design cohesive.
-
Wood finishes add warmth and connect the kitchen to living room furniture.
-
Two-tone cabinetry (like dark lowers with light uppers) can add depth without overwhelming the space.
Choosing cohesive finishes ensures that the cabinetry enhances the openness instead of visually competing with other areas.
Incorporating Appliances Seamlessly into Cabinet Layout
In an open kitchen, appliances are often visible from the living areas, making integration important. Cabinetry should be designed to conceal or blend appliances for a polished look:
-
Use panel-ready appliances that match cabinet finishes.
-
Build appliance garages to hide small gadgets.
-
Ensure proper cabinet spacing for ovens, microwaves, and refrigerators without breaking design flow.
This approach keeps the kitchen neat and aligned with the modern appeal of open-concept living.
Balancing Functionality and Aesthetics
One of the main challenges of open kitchens is balancing functionality with aesthetics. Kitchen cabinets should provide sufficient storage while also enhancing the home’s overall design. Open shelving may look attractive but can add clutter if overused. On the other hand, too many closed cabinets can make the kitchen feel boxed in.
A balanced approach might include:
-
Closed cabinetry for bulk storage.
-
Selective open shelving for decorative items.
-
Glass-front cabinets for style without compromising openness.
This ensures that your kitchen remains both practical and inviting.
Lighting Considerations in Cabinet Planning
Lighting is crucial in an open-concept design, especially because the kitchen shares visibility with living areas. Cabinets should be planned to complement lighting strategies:
-
Install under-cabinet lighting to brighten work areas.
-
Use pendant lights over islands to create a focal point.
-
Incorporate recessed lighting for general illumination across open zones.
Proper lighting enhances cabinet finishes and ensures the kitchen remains functional during all times of the day.
Why Choose Us?
At My Kitchen Cabinets, we specialize in designing cabinetry that transforms open-concept kitchens into stunning, functional spaces. Our goal is to help homeowners achieve layouts that maximize storage, support lifestyle needs, and seamlessly integrate with the rest of the home. We understand that every household is unique, whether you’re prioritizing extra pantry space, a family-friendly island, or even pet friendly features. Our expertise ensures that your cabinetry is not only stylish but also tailored to your everyday living.
Conclusion
Planning kitchen cabinets for an open-concept space requires a thoughtful approach to storage, flow, and design harmony. From choosing the right island layout to coordinating cabinet finishes with living room décor, every decision contributes to the balance between functionality and aesthetics. By prioritizing seamless transitions and smart storage solutions, you can create an open-concept kitchen that feels spacious, inviting, and highly practical.
Frequently Asked Questions
Q: How to plan kitchen cabinets layout for an open-concept space?
A: Begin by evaluating your storage needs and understanding how the kitchen connects with living and dining areas. Use islands, base cabinets, and tall pantries to define zones while keeping the space open. Ensure that cabinet finishes complement the entire room’s décor for a cohesive look.
Q: What cabinet style works best for open-concept kitchens?
A: Sleek and modern cabinetry with clean lines is popular because it flows seamlessly into adjacent spaces. However, transitional styles with neutral finishes also work well to blend traditional and modern elements.
Q: How can I create boundaries in an open kitchen without walls?
A: Use cabinetry strategically—such as peninsulas, islands, or tall pantry cabinets—to define cooking and dining zones. These features establish natural separations without closing off the space.
Q: Are open shelves a good idea in an open-concept kitchen?
A: Yes, but moderation is key. Open shelves can highlight decorative items or everyday essentials, but too many can make the space look cluttered. A mix of closed and open cabinets is often the best solution.
Q: How do I keep my open kitchen looking clean and uncluttered?
A: Focus on ample cabinet storage and hidden organization systems like pull-out drawers and appliance garages. Keeping small appliances and utensils tucked away ensures the kitchen maintains a polished look within the open living space.

