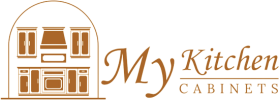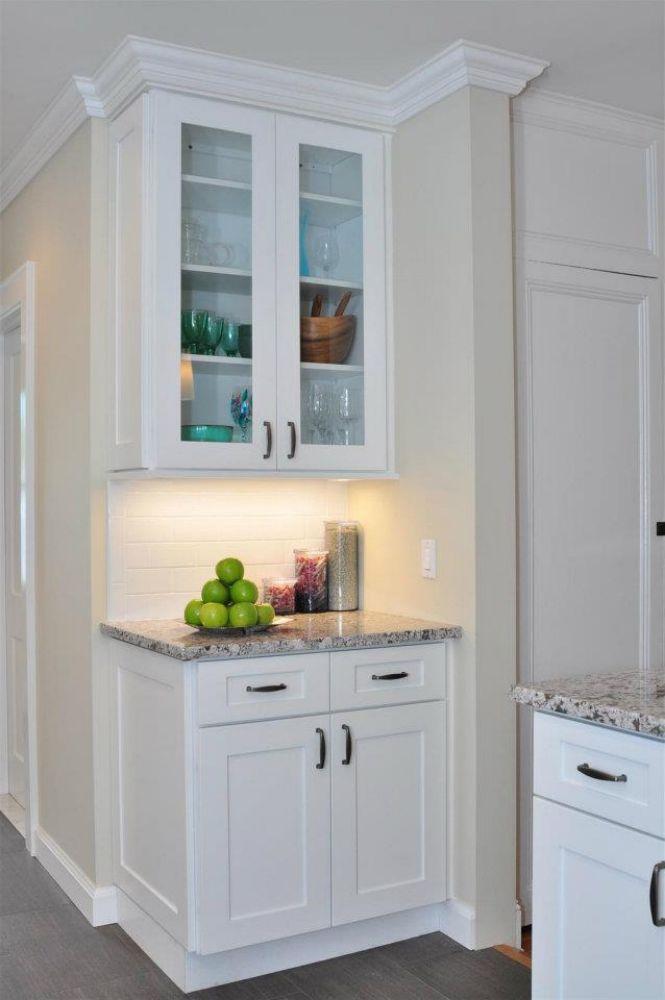Ensuring a Perfect Fit: How to Make New Kitchen Cabinets Work with Existing Plumbing and Layouts
Upgrading your kitchen can completely transform the look, feel, and functionality of your home. However, when replacing or installing new cabinetry, one of the biggest challenges homeowners face is ensuring that their new kitchen cabinets fit seamlessly into the existing plumbing and layout. Whether you’re working with a modern, farmhouse, or traditional kitchen design, proper planning and precision are key to preventing costly mistakes and ensuring that your renovation runs smoothly.
By understanding how to measure accurately, plan around fixed elements, and coordinate with professionals, you can achieve a stunning, efficient kitchen without having to move major plumbing or electrical systems—saving both time and money.
In this guide by My Kitchen Cabinets, we’ll walk you through everything you need to know about fitting new kitchen cabinets into your existing space, from initial planning to final installation, along with expert tips and practical advice.
The Importance of Planning Before Installing New Kitchen Cabinets
Before purchasing or installing new kitchen cabinets, planning is the most important step. Cabinets are not just decorative—they’re structural and functional components that need to align with plumbing, electrical wiring, and appliances.
Here’s why planning is critical:
-
Prevents cost overruns by avoiding the need for last-minute plumbing or electrical changes.
-
Ensures proper fit so that sinks, faucets, and appliances align correctly.
-
Improves workflow by maintaining the “kitchen triangle” (sink, stove, and refrigerator).
-
Maximizes storage and aesthetics while accommodating existing structural features.
Without proper planning, even the most beautiful cabinets can lead to frustrating and expensive modifications later.
Assessing the Existing Plumbing and Layout
Before you choose or install new kitchen cabinets, it’s essential to assess your existing kitchen layout. Start by identifying the key fixed elements—such as your sink, dishwasher, and gas lines. These areas are difficult and expensive to relocate, so your new design should work around them whenever possible.
Steps to Assess Your Layout:
-
Map Your Current Plumbing Lines
Note where the sink, dishwasher, and refrigerator water supply are located. These determine the placement of base cabinets. -
Identify Electrical and Gas Connections
Outlets and gas lines must remain accessible and comply with safety codes. -
Measure Walls and Floor Space
Take accurate measurements of wall lengths, ceiling height, and floor space to ensure new cabinets fit perfectly. -
Check for Obstructions
Look for vents, windows, or beams that could interfere with new cabinetry.
By taking these measurements and observations early, you’ll create a clear roadmap for installation and avoid unnecessary surprises.
Choosing Cabinet Styles That Complement Your Current Setup
When working with an existing layout, it’s often best to choose cabinet designs that can adapt easily without requiring significant remodeling.
Recommended Styles for Easy Integration:
-
Modular or Semi-Custom Cabinets: These offer flexibility in sizing and configurations to accommodate existing features.
-
Standard Base and Wall Cabinets: Perfect if you want to keep the same sink or appliance placement.
-
Shaker or Frameless Designs: Provide clean lines that can blend seamlessly into traditional or modern layouts.
At My Kitchen Cabinets, our experts can help you find the ideal style and configuration to suit your current plumbing setup while achieving your desired aesthetic.
Measuring for a Precise Fit
Proper measurement is one of the most crucial steps in ensuring that your new kitchen cabinets fit into your existing plumbing and layout. A single miscalculation could cause misalignment or block access to important utilities.
How to Measure Correctly:
-
Start with a floor plan: Sketch your kitchen and include every fixed element (sink, stove, refrigerator, etc.).
-
Measure wall length: Take measurements at three points—floor level, mid-wall, and ceiling—since walls may not be perfectly even.
-
Mark plumbing locations: Note the height and distance of pipes and drains from the floor and nearest wall.
-
Account for backsplash and countertop thickness: Leave enough room for seamless installation.
-
Allow for clearance: Ensure drawers and doors open freely without hitting appliances or walls.
Pro Tip: Use painter’s tape to visualize where cabinets will go—this can help spot spacing or clearance issues before installation.
Working Around Existing Plumbing Systems
Most homeowners prefer not to relocate plumbing, as it can be both costly and time-consuming. Instead, plan your cabinetry around your current plumbing system.
Tips for Working Around Plumbing:
-
Retain the sink’s location: It’s the main plumbing connection, and moving it can involve major construction.
-
Use filler panels or false drawers: These can conceal pipes or allow for extra clearance under the sink.
-
Choose sink base cabinets designed for plumbing: These models have open backs or removable panels for easy access.
-
Plan for water lines: Ensure holes for pipes are drilled accurately to avoid alignment issues.
Trained installers at My Kitchen Cabinets can also modify cabinet interiors slightly to fit around plumbing obstacles without compromising structural integrity or appearance.
Coordinating with Professionals
Even if you’re a skilled DIY enthusiast, working with professional designers, plumbers, and cabinet installers can save you from major headaches.
The Role of Each Professional:
-
Cabinet Designer: Ensures your new cabinets fit seamlessly with existing features.
-
Plumber: Confirms that water and drainage connections align correctly and remain accessible.
-
Electrician: Verifies that outlets and lighting are properly integrated into your layout.
-
Installer: Assembles and mounts cabinets securely while ensuring all measurements align.
Collaboration among these experts ensures your kitchen renovation runs efficiently and complies with local codes.
Adapting Cabinets for Special Situations
Sometimes, even with precise measurements, slight adjustments may be necessary to make new kitchen cabinets fit perfectly.
Common Adaptations Include:
-
Custom Cutouts: Allow plumbing lines to pass through the back or base of cabinets.
-
Modified Toe Kicks: Adjust for uneven floors or plumbing beneath cabinets.
-
Corner Fillers: Help accommodate awkward wall angles or tight spaces.
-
Adjustable Shelving: Allows flexibility for pipes or under-sink fittings.
When working with My Kitchen Cabinets, our team can provide semi-custom or fully custom solutions to ensure a professional, seamless installation.
Integrating Appliances into the Layout
Appliances such as dishwashers, ovens, and refrigerators have fixed water, gas, and electrical connections. Your cabinetry layout should respect these connections.
Key Considerations:
-
Leave adequate space for appliance ventilation and accessibility.
-
Ensure dishwasher placement aligns with sink plumbing for easy drainage.
-
Verify that cabinet doors do not obstruct appliance handles or openings.
-
Use trim kits or filler panels to maintain a uniform look.
With professional planning, you can create a kitchen that feels cohesive, functional, and elegant.
Avoiding Common Mistakes When Installing Cabinets Around Plumbing
Many homeowners make the same errors during kitchen renovations—errors that can lead to expensive repairs later.
Top Mistakes to Avoid:
-
Ignoring plumbing placement: Requiring costly re-routing after cabinets are installed.
-
Failing to measure correctly: Leading to gaps, overlaps, or misalignment.
-
Blocking access to shut-off valves: Always ensure these remain easy to reach.
-
Skipping professional consultation: Missing design opportunities or compliance issues.
-
Neglecting ventilation and clearance: Reducing appliance efficiency and longevity.
By avoiding these pitfalls, you can ensure that your new kitchen cabinets fit perfectly without compromising on quality or design.
How to Blend New Cabinets with Existing Countertops and Flooring
If you’re replacing cabinets but keeping your current countertop or flooring, alignment becomes even more critical.
Key Strategies Include:
-
Measure countertop overhangs to ensure new cabinets match the existing edge.
-
Use filler strips to fill any small gaps caused by slight size variations.
-
Level cabinets carefully to match the existing countertop height.
-
Choose compatible finishes for a cohesive look between old and new materials.
Matching your new cabinetry to existing design elements creates a seamless, polished kitchen that looks professionally designed.
Budgeting for Cabinet Installation and Adjustments
Even when you’re keeping your current layout, budget wisely for potential adjustments.
Typical Budget Considerations:
-
Cabinet cost: Varies based on materials, customization, and brand.
-
Labor: Professional installation ensures accuracy and safety.
-
Minor plumbing or electrical modifications: Occasionally necessary for better fit.
-
Finishing touches: Trim, molding, and hardware complete the design.
My Kitchen Cabinets offers a range of budget-friendly options that combine elegance and practicality without sacrificing quality.
Using 3D Design Tools for Layout Precision
Many homeowners struggle to visualize how new cabinets will fit within their existing space. That’s where 3D design tools come in.
Using My Kitchen Cabinets’ virtual design services, you can:
-
Preview how cabinets fit into your current plumbing and layout.
-
Experiment with color, material, and size options.
-
Identify potential layout conflicts before installation.
-
Receive professional recommendations for seamless integration.
This technology allows for precise planning and peace of mind before making a final investment.
Maintaining Access to Plumbing After Installation
Even after installation, accessibility to plumbing and shut-off valves remains essential.
Maintenance Tips:
-
Use removable panels in sink base cabinets for quick access.
-
Label all water lines and valves for easy identification.
-
Keep plumbing diagrams from your installer for future reference.
-
Avoid permanently sealing plumbing areas behind cabinetry.
Proper foresight ensures your beautiful kitchen remains functional for years to come.
The Role of Cabinet Quality in Long-Term Fit
High-quality cabinetry doesn’t just look better—it performs better, too. Cheap or poorly constructed cabinets can warp, making alignment around plumbing or existing walls difficult.
Trinity’s experts at My Kitchen Cabinets recommend investing in durable materials like:
-
Solid wood frames for stability.
-
Plywood box construction instead of particleboard for longevity.
-
Soft-close hardware for smooth functionality.
-
Moisture-resistant finishes to protect against sink-related humidity.
When your cabinetry is built to last, every detail—from plumbing fit to countertop connection—remains secure and precise.
Professional Installation: The Final Step to a Perfect Fit
Even with flawless planning, the final success of your kitchen remodel depends on expert installation. A professional installer ensures that cabinets are level, aligned with plumbing, and securely fastened.
At My Kitchen Cabinets, our team handles every detail—from measurement verification to final inspection—to ensure a smooth installation experience. This eliminates guesswork and guarantees that your investment looks and functions exactly as intended.
Conclusion
Installing new kitchen cabinets within an existing plumbing and layout setup requires a blend of careful planning, precision measurement, and professional expertise. By respecting fixed features like plumbing and appliances, you can achieve a seamless, functional design that enhances your home’s beauty without unnecessary reconstruction.
My Kitchen Cabinets specializes in helping homeowners create beautiful, practical kitchens that fit their existing spaces perfectly. From modular designs to custom solutions, our experts work closely with you to ensure that every cabinet fits flawlessly—functionally and visually.
With the right planning and professional guidance, your new cabinets will not only align with your current layout but elevate your kitchen to a new level of comfort, efficiency, and style.
FAQs
1. Can I install new kitchen cabinets without moving plumbing?
Yes, in most cases. Skilled designers can plan your cabinets around existing plumbing lines, avoiding expensive relocation.
2. How do I measure my kitchen for new cabinets?
Measure wall lengths, ceiling height, and existing fixtures. Mark plumbing, electrical, and gas connections clearly before ordering cabinets.
3. Do I need a plumber to install new cabinets?
Not necessarily. However, if any plumbing adjustments are required—such as connecting a new sink or dishwasher—a licensed plumber should be consulted.
4. Can custom cabinets fit better with my current layout?
Absolutely. Custom or semi-custom cabinets can be tailored to fit around plumbing, uneven walls, or unique kitchen layouts perfectly.
5. What’s the advantage of working with My Kitchen Cabinets?
My Kitchen Cabinets offers expert design services, 3D layout planning, and professional installation to ensure your cabinets fit seamlessly with existing plumbing and layouts—all while reflecting your personal style and budget.
Read: What factors should I consider when buying kitchen cabinets online?
Read: What kitchen cabinets are best for families with young children?

