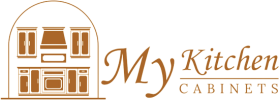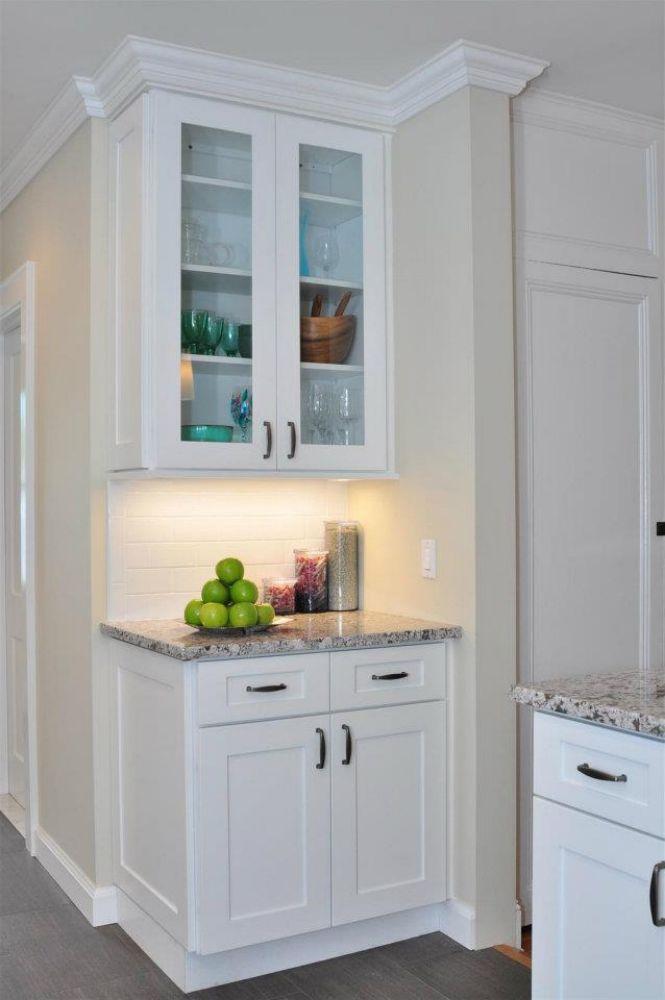Forevermark Cabinets in Open-Living Layouts
Modern home design increasingly favors open-living layouts, where kitchens seamlessly connect with dining rooms, living areas, and even workspaces. This style creates a unified flow, maximizes natural light, and fosters togetherness among family and guests. For homeowners considering Forevermark Cabinets, the question often arises: How well do these cabinets fit into open-living designs? To explore design ideas and product options, you can visit Forevermark Cabinets at My Kitchen Cabinets, where craftsmanship and style meet functionality.
In this article, we’ll explore how Forevermark Cabinets adapt to open-living layouts, highlighting their design versatility, practical features, and role in creating cohesive, stylish, and functional modern spaces.
Why Open-Living Layouts Are Popular
Before diving into cabinetry, it’s helpful to understand why open-living designs dominate modern home construction and remodels:
-
Connectivity: Open floor plans keep the kitchen integrated with family and guests.
-
Light and Airiness: Fewer walls allow natural light to spread throughout.
-
Multi-Use Spaces: Kitchens double as dining, work, and social areas.
-
Resale Value: Open layouts remain highly desirable among homebuyers.
Cabinetry plays a crucial role in shaping these open spaces, serving as both storage and design anchors.
Design Flexibility of Forevermark Cabinets
Forevermark Cabinets offer a wide range of styles that suit various open-living aesthetics:
-
Shaker Designs: Timeless and versatile, perfect for transitional spaces.
-
Modern Slab Doors: Sleek finishes that blend with contemporary interiors.
-
Traditional Stains: Rich espresso or cherry tones that warm larger open areas.
-
Bold Colors: Navy or grey cabinets that create focal points in expansive rooms.
This flexibility allows Forevermark to seamlessly integrate into open floor plans, whether homeowners prefer modern minimalism or cozy farmhouse chic.
Cabinets as Space Definers
In open-living layouts, cabinets often act as subtle room dividers. Forevermark Cabinets can:
-
Anchor Kitchen Islands: Serving as a hub for cooking, dining, and entertaining.
-
Form Peninsulas: Creating natural barriers without closing off space.
-
Frame Walls: Pantry units and tall cabinets add definition to otherwise open rooms.
By providing structure, Forevermark cabinetry ensures open layouts remain functional while maintaining flow.
Coordinating Finishes Across Spaces
Because open-living layouts expose the kitchen to adjoining rooms, cabinetry finishes must harmonize with the entire space. Forevermark excels in this area with:
-
Neutral Palettes: White and grey cabinets that blend with living room décor.
-
Warm Woods: Stains that coordinate with furniture and flooring.
-
Two-Tone Options: Contrasting islands that highlight central features while tying into surrounding colors.
This coordination creates continuity between cooking, dining, and living spaces.
Smart Storage for Open Homes
Clutter is highly visible in open-living designs, making storage critical. Forevermark Cabinets provide solutions such as:
-
Deep Drawers: Perfect for hiding bulky cookware.
-
Pull-Out Organizers: Keep spices, utensils, and cleaning supplies out of sight.
-
Tall Pantries: Maximize vertical storage while maintaining sleek lines.
-
Hidden Trash Pull-Outs: Maintain a clean, modern aesthetic.
These features help homeowners enjoy the openness of their layout without compromising tidiness.
Islands as Functional Focal Points
Kitchen islands play an outsized role in open-living layouts. Forevermark Cabinets can be customized to create multi-functional islands with:
-
Seating Areas: For casual dining or entertaining.
-
Storage Units: Incorporating drawers, shelves, or wine racks.
-
Contrasting Colors: Making islands the visual centerpiece of the space.
Forevermark’s wide range of cabinet options allows islands to become both functional and stylish in open-concept homes.
Lighting and Forevermark Cabinets
Lighting is essential in open-living kitchens, and Forevermark Cabinets integrate seamlessly with smart lighting solutions:
-
Under-Cabinet Lighting: Enhances task areas.
-
Glass-Front Cabinets: Allow light to filter through, maintaining an airy feel.
-
Accent Lighting for Islands: Creates ambiance in open floor plans.
These lighting integrations highlight cabinetry while supporting the overall design flow.
Durability for High-Use Spaces
Open-living layouts mean kitchens are used more frequently for socializing, entertaining, and daily living. Forevermark Cabinets are built to withstand this level of use with:
-
Solid wood doors and frames.
-
Plywood construction for box stability.
-
Dovetail drawer joinery for strength.
-
Soft-close hardware to reduce wear.
Durability ensures cabinets maintain their beauty even under constant use.
Eco-Friendly Standards in Open Homes
Open-living layouts often appeal to eco-conscious homeowners. Forevermark Cabinets meet this need with:
-
CARB2 Compliance: Ensuring safe indoor air quality.
-
KCMA Certification: Guaranteeing durability and sustainability.
-
Environmentally Safe Finishes: Stylish yet responsible.
This makes Forevermark an ideal choice for families who value both style and sustainability.
Blending Cabinets with Living Room Décor
Forevermark’s style variety makes it easy to coordinate with living room and dining furniture in open layouts:
-
Grey Cabinets: Pair seamlessly with modern sectional sofas.
-
Espresso Finishes: Match rich wooden dining tables.
-
White Shaker Styles: Complement minimalist, Scandinavian-inspired décor.
These options ensure that cabinetry doesn’t feel isolated but instead integrates beautifully with the whole space.
Case Studies of Forevermark in Open Layouts
Homeowners and designers have successfully used Forevermark in open-living projects:
-
Urban Apartments: Ice White Shaker cabinets make small spaces feel larger and brighter.
-
Suburban Homes: Grey cabinets paired with large islands create natural flow between kitchen and living areas.
-
Luxury Condos: Navy and gold accents transform kitchens into focal points within expansive floor plans.
These examples showcase Forevermark’s adaptability across different home types.
Comparing Forevermark Cabinets to Competitors in Open Layouts
-
Versus IKEA: IKEA offers modular designs but relies on particleboard, making it less durable in open kitchens.
-
Versus Stock Brands (Home Depot/Lowes): Forevermark provides stronger finishes and more timeless options for exposed spaces.
-
Versus Custom Luxury Brands: High-end cabinets integrate beautifully but at a far higher price point. Forevermark balances cost and elegance.
This balance explains why Forevermark is widely chosen for open-living remodels.
Practical Tips for Using Forevermark in Open Spaces
-
Use two-tone designs to create visual interest.
-
Add glass-front cabinets to prevent visual heaviness.
-
Incorporate tall cabinets to frame open layouts without closing them off.
-
Pair cabinets with coordinated flooring and lighting to unify the entire space.
These tips maximize the beauty of Forevermark in open-concept designs.
Long-Term Value in Open-Living Homes
Forevermark Cabinets not only complement open layouts aesthetically but also add long-term value:
-
Increase home resale potential.
-
Provide durable, stylish kitchens that stay appealing for years.
-
Offer versatile designs that remain trendy even as décor styles change.
This makes them a reliable choice for homeowners investing in open-concept renovations.
Conclusion: Forevermark Enhances Open-Living Designs
For homeowners wondering if Forevermark Cabinets fit into open-living layouts, the answer is an enthusiastic yes. With versatile designs, durable construction, eco-friendly certifications, and finishes that blend seamlessly across spaces, Forevermark proves to be one of the best cabinetry options for modern homes.
From islands that act as social hubs to cabinetry that defines space without walls, Forevermark helps transform open layouts into functional, stylish, and lasting designs. For anyone looking to remodel with a focus on open living, Forevermark Cabinets are a practical and beautiful solution.
FAQs about Forevermark Cabinets in Open-Living Layouts
1. Do Forevermark Cabinets work well in open-concept kitchens?
Yes, Forevermark’s versatile styles and finishes make them ideal for open layouts, blending seamlessly with adjoining living and dining areas.
2. Can I use Forevermark Cabinets to create a kitchen island in an open floor plan?
Absolutely. Forevermark Cabinets are perfect for building multi-functional islands that serve as both storage and seating areas.
3. How do Forevermark Cabinets enhance open-living layouts?
They define spaces without walls, provide cohesive finishes, and offer smart storage solutions that maintain an uncluttered look.
4. Are Forevermark Cabinets durable enough for busy open homes?
Yes, with solid wood frames, plywood construction, and protective finishes, Forevermark withstands daily wear in high-traffic, open-living environments.
5. How do Forevermark Cabinets compare to other brands in open-concept designs?
They offer stronger durability and more timeless finishes than stock brands while being more affordable than custom luxury cabinetry.
Read: What customization requests are most common for Forevermark Cabinets?
Read: Are Forevermark Cabinets fire-resistant or flame-retardant?

