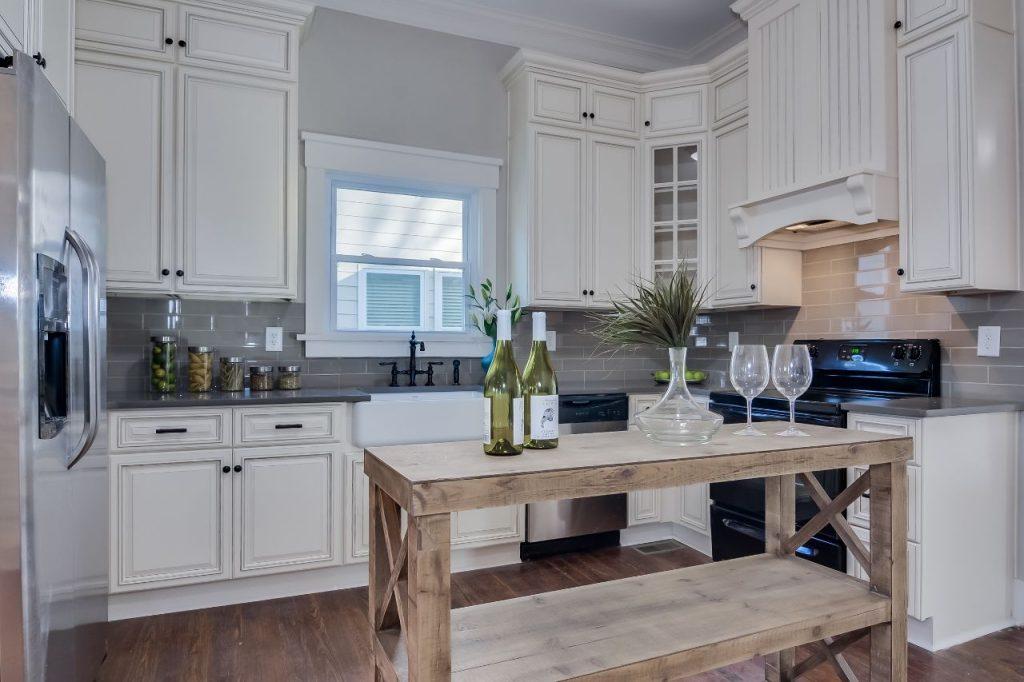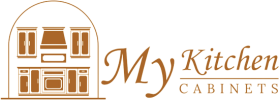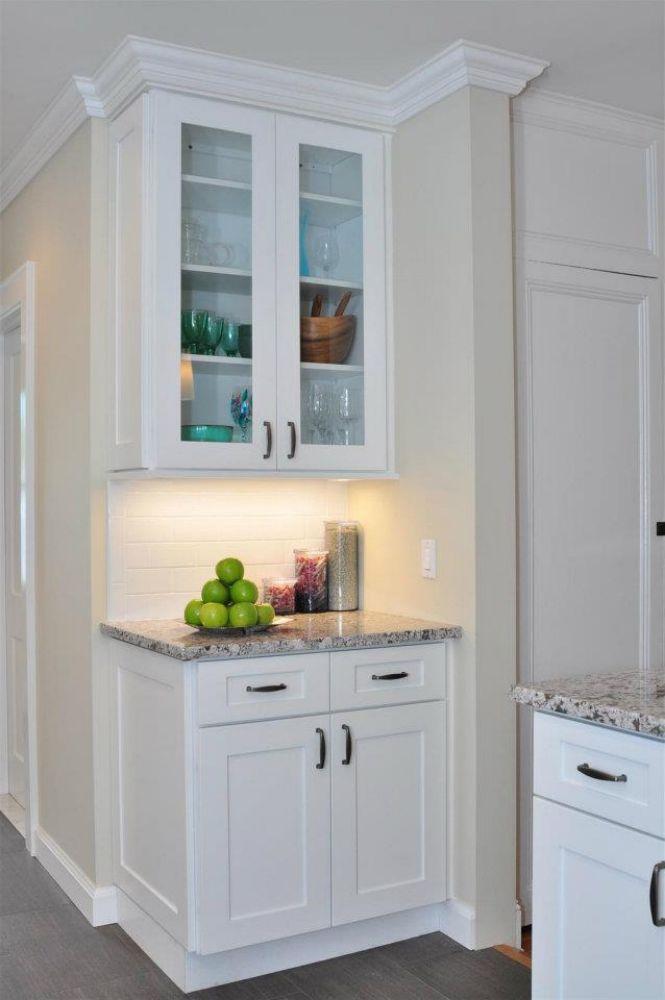
Harness the Power of Wood for Strengthening Your Home
Harness the Power of Wood for Strengthening Your Home
Question 1: How can I use wood to enhance the structural strength of my home?
Wood has been a staple material in construction for centuries due to its remarkable versatility and strength. If you’re looking to enhance the structural integrity of your home, incorporating wood into various aspects of your design can be highly effective. Here are some key ways you can harness the power of wood to strengthen your home:
- Timber Framing: Timber framing involves using large wooden beams and posts to create the framework of a building. This method has been used for centuries and is known for its durability and resilience. Timber framing distributes the weight of the structure evenly, reducing the risk of sagging or collapsing.
- Laminated Wood Beams: Laminated wood beams are engineered wood products that consist of multiple layers of wood bonded together. These beams are incredibly strong and can support heavy loads over long spans, making them ideal for creating open and spacious interiors without sacrificing structural integrity.
- Cross-Laminated Timber (CLT): CLT is a modern innovation that involves layering wood panels in perpendicular directions and gluing them together. This creates an exceptionally strong and stable panel that can be used for walls, floors, and roofs. CLT is known for its earthquake resistance and fire resilience.
- Wooden Shear Walls: Shear walls are designed to resist lateral forces like wind and seismic activity. By incorporating wooden shear walls into your home’s design, you can significantly enhance its resistance to these external pressures.
- Trusses and Rafters: Wooden trusses and rafters provide essential support for your roof. They can be customized to match various architectural styles while ensuring the structural soundness of your roof.
- Foundation Piling: Even the foundation can benefit from wood. Treated wood pilings can be used to support your home’s foundation, especially in areas prone to soil instability.
- Bracing and Diagonal Members: Adding diagonal wooden bracing to your walls can prevent swaying and improve the overall stability of your home, especially in regions with high winds or seismic activity.
- Wood-Steel Hybrid Structures: Combining the strength of wood and steel can result in innovative hybrid structures. Wooden beams can be reinforced with steel plates, enhancing their load-bearing capacity.
- Seismic Retrofitting with Wood: If you live in an earthquake-prone area, retrofitting your home with wood-based seismic upgrades can provide vital protection during seismic events.
- Regular Maintenance: Wood requires proper maintenance to remain strong. Regularly inspect for signs of rot, moisture damage, or pest infestations. Addressing these issues promptly will ensure your wood-based structures remain robust.
Incorporating wood into your home’s design isn’t just about aesthetics; it’s a strategic choice to enhance its structural strength and longevity. By utilizing the various techniques and products available, you can create a resilient and enduring living space.
See Forevermark kitchen cabinets
Question 2: What are the best types of wood for home strengthening projects?
When it comes to home strengthening projects, choosing the right type of wood is crucial to ensure the durability and effectiveness of your efforts. Different types of wood have varying levels of strength, resistance to decay, and suitability for specific applications. Here are some of the best types of wood to consider for your home strengthening projects:
- Douglas Fir: Known for its high strength-to-weight ratio, Douglas fir is commonly used in framing and structural applications. It’s a dense and durable wood that offers excellent stability.
- Southern Yellow Pine: This wood species is widely used for framing due to its strength and affordability. It’s available in various grades, making it suitable for different load-bearing requirements.
- Oak: Oak is a hardwood that’s exceptionally strong and resistant to wear. It’s often used in projects where durability is a primary concern, such as in timber framing and heavy-duty beams.
- Laminated Veneer Lumber (LVL): LVL is an engineered wood product made from layers of thin wood veneers glued together. It offers consistent strength and is commonly used for beams, headers, and rim boards.
- Glulam: Short for glued laminated timber, glulam is created by bonding layers of lumber together with strong adhesive. It’s versatile and can be used for columns, beams, and arches.
- Cedar: Cedar is naturally resistant to decay and insects, making it an excellent choice for outdoor structures like decks and pergolas. It’s also used for siding and shingles.
- Redwood: Similar to cedar, redwood is highly resistant to decay and insects. It’s often used for outdoor applications, including decking, fences, and garden structures.
- Treated Wood: Pressure-treated wood is infused with preservatives to enhance its resistance to decay and pests. It’s commonly used for foundations, pilings, and other applications where wood will be in contact with the ground.
- Spruce-Pine-Fir (SPF): This collective term refers to a combination of spruce, pine, and fir woods. It’s commonly used for framing and general construction due to its availability and affordability.
- Bamboo: While not a traditional wood, bamboo is a rapidly renewable resource with impressive strength. It can be used for various applications, including flooring, cabinets, and even structural elements.
When selecting wood for your home strengthening projects, consider factors such as the specific requirements of your project, the environmental conditions in your area, and the wood’s treatment and maintenance needs. Working with a professional architect or engineer can help you make informed decisions about which type of wood to use for optimal results.
Question 3: How can I protect wood against moisture and decay?
Moisture and decay are significant threats to the longevity of wood in any application. Whether you’re using wood for structural purposes, outdoor projects, or interior elements, protecting it against moisture and decay is essential. Here’s how you can ensure the durability of your wood by preventing moisture-related issues:
- Proper Sealing: Applying a high-quality sealant or finish to wood surfaces creates a barrier that prevents moisture from penetrating the wood. Choose a sealant that’s appropriate for the specific application, whether it’s indoor furniture or outdoor decking.
- Regular Painting or Staining: Painting or staining wood not only enhances its appearance but also adds a protective layer. Look for products that are water-resistant and offer UV protection if your wood will be exposed to sunlight.
- Elevate Wood Above Ground: When using wood in outdoor projects, ensure that it’s elevated above the ground using proper supports or pavers. This prevents the wood from sitting in pooled water, which can lead to rot.
- Proper Drainage: For outdoor structures like decks, patios, and fences, ensure proper drainage to prevent water from accumulating near the wood. Standing water can lead to moisture-related problems.
- Regular Cleaning: Keep wood surfaces clean by removing debris and dirt. This prevents moisture from getting trapped against the wood and creating a conducive environment for decay.
- Ventilation: Adequate ventilation is crucial, especially in areas where wood is enclosed or used in structural elements. Proper airflow helps to reduce moisture buildup.
- Use Pressure-Treated Wood: For projects where wood will be in direct contact with soil or water, opt for pressure-treated wood. This type of wood has been treated with preservatives to resist moisture and decay.
- Avoid Direct Ground Contact: Whenever possible, avoid placing wood directly in contact with soil. Use barriers like gravel or concrete to create separation between the wood and the ground.
- Apply Borate Treatments: Borate treatments are effective in preventing decay and deterring insects. These treatments can be applied to wood before installation.
- Inspect and Repair: Regularly inspect wood for signs of moisture damage or decay, such as soft spots, discoloration, or fungal growth. Address any issues promptly to prevent them from spreading.
- Maintain Gutters and Downspouts: Ensure that gutters and downspouts are directing water away from your home’s exterior. This prevents excessive water from seeping into the wood.
- Use Sloped Surfaces: When designing outdoor structures like decks and balconies, incorporate proper slopes to ensure that water drains away from the wood rather than pooling on its surface.
Remember that prevention is key when it comes to protecting wood against moisture and decay. By implementing these strategies, you can extend the lifespan of your wood projects and maintain their structural integrity and visual appeal over time.
Question 4: What are the advantages of using wood in earthquake-prone areas?
Wooden structures might not be the first thing that comes to mind when thinking about earthquake-prone areas, but they offer several advantages that make them a viable and even advantageous choice in these regions. Here’s why using wood in earthquake-prone areas can be a smart decision:
- Flexibility and Ductility: Wood is inherently flexible, allowing it to bend and sway during an earthquake without easily breaking. This ductility helps absorb the seismic energy and reduces the risk of collapse.
- Lightweight Construction: Wood is much lighter than materials like concrete or steel. Its lower weight reduces the inertia during seismic events, which can decrease the forces exerted on the structure.
- Excellent Seismic Performance: Properly designed and engineered wood structures can exhibit excellent seismic performance. They can be engineered to dissipate energy and minimize damage, ensuring the safety of occupants.
- Seismic Retrofitting: Existing structures in earthquake-prone areas can be retrofitted with wood to enhance their seismic resilience. Adding wooden shear walls, bracing, or other reinforcements can significantly improve a building’s ability to withstand earthquakes.
- Predictable Behavior: Wood’s behavior during earthquakes is well understood and predictable. This predictability allows engineers to design structures that can effectively absorb and mitigate seismic forces.
- Low Environmental Impact: Wood is a renewable resource, and using it in construction has a lower environmental impact compared to other materials. It requires less energy to produce and generates fewer greenhouse gas emissions.
- Ease of Construction: Wood is relatively easy to work with, making construction quicker and more efficient. This can be especially beneficial when rebuilding after an earthquake.
- Aesthetic Appeal: Wooden structures can blend well with natural surroundings and local architectural styles. This aesthetic compatibility is important for maintaining the cultural and visual identity of an area.
- Reduced Site Disruption: Building with wood can lead to fewer disruptions in earthquake-prone areas, as the construction process generates less noise and vibration compared to other materials.
- Local Availability: In many earthquake-prone regions, wood is a locally available resource. This can contribute to lower construction costs and support local economies.
- Community Resilience: Wood construction can foster a sense of community resilience. When homes and structures are designed to withstand earthquakes, it enhances the overall safety and well-being of residents.
- Innovation in Seismic Design: Architects and engineers continue to innovate in wood-based seismic design. Advanced techniques, such as base isolation and hybrid systems, are continually being developed to enhance seismic performance.
By capitalizing on wood’s unique properties and working with skilled architects and engineers, earthquake-prone regions can benefit from safer, more resilient, and sustainable construction practices that prioritize both safety and the environment.
Question 5: What are the considerations for using wood in areas with high humidity?
Using wood in areas with high humidity requires careful consideration to prevent moisture-related issues and ensure the longevity of the structures. High humidity levels can lead to wood swelling, warping, and increased vulnerability to decay. Here are important factors to keep in mind when using wood in such environments:
- Wood Selection: Choose wood species that are naturally resistant to moisture and decay. Hardwoods like teak, cedar, and redwood, as well as pressure-treated wood, are good options for humid regions.
- Proper Ventilation: Adequate ventilation is essential to prevent trapped moisture. Ensure that there is proper airflow around and beneath wood structures to allow moisture to evaporate.
- Elevate Structures: When using wood for outdoor projects like decks, keep the structure elevated above the ground using proper supports. This prevents the wood from sitting in puddles of water.
- Sealing and Finishing: Apply sealants and finishes that provide a barrier against moisture. Regularly inspect and maintain these finishes, as they may degrade over time.
- Regular Cleaning: Keep wood surfaces clean to prevent the buildup of dirt and debris, which can trap moisture against the wood and accelerate decay.
- Sloping Surfaces: Design outdoor structures with sloping surfaces to ensure that water drains away from the wood rather than pooling on its surface.
- Waterproof Membranes: Consider using waterproof membranes beneath wood surfaces, especially for decks and balconies. These membranes prevent water from seeping through and damaging the underlying structure.
- Regular Maintenance: Regularly inspect wood for signs of moisture damage, warping, or decay. Address any issues promptly to prevent them from worsening.
- Use Treated Wood: In humid areas, consider using pressure-treated wood, which is treated with preservatives to resist moisture and decay.
- Humidity Control: If possible, control indoor humidity levels using dehumidifiers or proper ventilation systems. This can help prevent excessive moisture buildup.
- Avoid Direct Contact with Soil: When using wood in outdoor projects, avoid direct contact with soil to prevent moisture wicking from the ground.
- Wood Treatments: Consider applying borate treatments to the wood before installation. These treatments can deter insects and fungal growth.
Balancing the natural beauty of wood with the challenges of high humidity requires proactive measures. By carefully selecting wood species, incorporating proper construction techniques, and implementing maintenance strategies, you can enjoy the aesthetic and structural benefits of wood in humid environments without compromising on durability.

