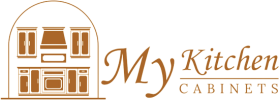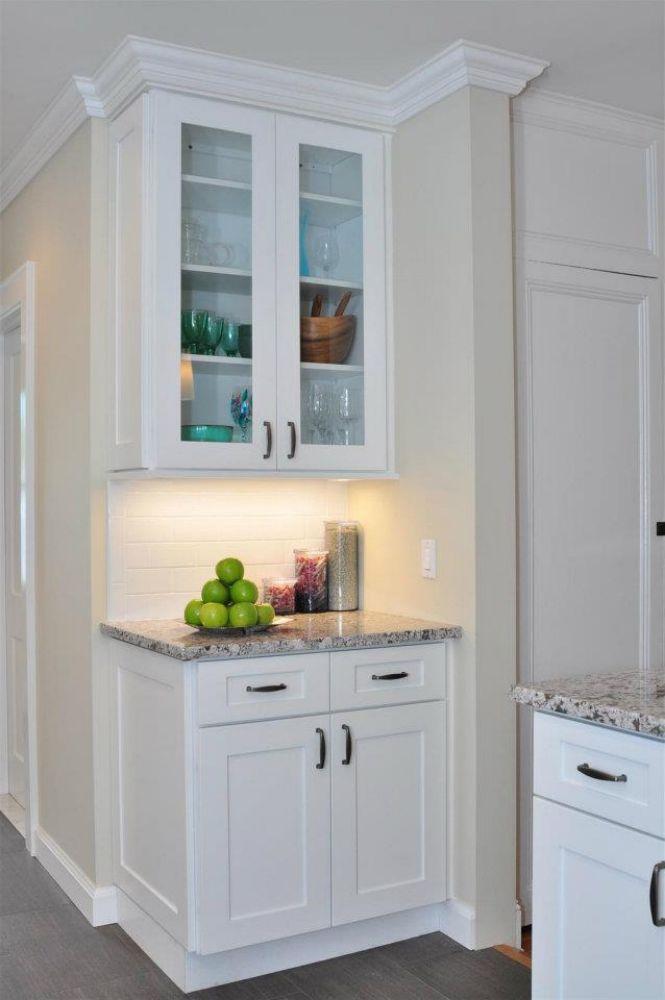How do I select the right height for upper kitchen cabinets?
Understanding the Importance of Upper Cabinet Height in Kitchen Design
When designing or remodeling your kitchen, cabinet height is one of the most essential yet often overlooked factors. The height of your upper cabinets affects not only the overall aesthetic of the room but also the comfort, functionality, and storage capacity of your kitchen. Selecting the right measurements requires balancing visual harmony with practicality so that every element—countertops, backsplash, appliances, and lighting—works seamlessly together.
If you’re planning your dream kitchen, kitchen cabinets from My Kitchen Cabinets offer customizable options that make it easy to find the ideal upper cabinet height for your specific space and lifestyle. Understanding how to tailor this dimension to your needs can help you create a kitchen that feels cohesive, efficient, and beautifully proportioned.
Why Upper Cabinet Height Matters
Upper cabinets play a vital role in defining both the form and function of your kitchen. Their height influences everything from storage accessibility to room perception and design flow.
Here’s why this detail is so important:
-
Ergonomics: Cabinets that are too high make it difficult to reach everyday items, while those that are too low can crowd the workspace and interfere with appliances.
-
Proportion: The right height ensures balance between the upper and lower cabinetry, contributing to a pleasing, well-designed aesthetic.
-
Storage: Taller cabinets provide more vertical storage, perfect for smaller kitchens where every inch counts.
-
Lighting and Airflow: Proper height maintains clearance for under-cabinet lighting and allows ventilation systems or range hoods to function effectively.
By getting the height right, you ensure both usability and style—two key factors in modern kitchen design.
Standard Upper Cabinet Heights Explained
Most kitchen cabinets are built according to standard sizing guidelines to ensure functionality and compatibility with appliances, countertops, and backsplash areas. However, these standards can be customized depending on ceiling height and personal preference.
Typical upper cabinet heights include:
-
30 inches: Common in homes with 8-foot ceilings, leaving room for a 12- to 18-inch backsplash.
-
36 inches: Often used when ceilings are 9 feet or higher; they extend closer to the ceiling, maximizing storage.
-
42 inches: These tall cabinets typically reach all the way to the ceiling, eliminating dust collection space and offering maximum storage.
Most upper cabinets are installed 18 inches above the countertop, but this measurement can vary depending on user height and appliance placement.
The Relationship Between Countertops and Upper Cabinets
The standard 18-inch gap between countertops and upper cabinets isn’t arbitrary—it’s based on ergonomic principles that make everyday cooking comfortable. This clearance provides enough space for small appliances such as coffee makers and toasters while ensuring you can reach upper shelves easily.
However, this measurement can be adjusted:
-
For shorter users: 15–16 inches might be more comfortable.
-
For taller users or professional-grade appliances: 20–22 inches may offer better usability.
This relationship between countertop height (typically 36 inches) and upper cabinets defines how functional and accessible your kitchen feels day to day.
Ceiling Height and Its Impact on Cabinet Height
Your ceiling height largely determines the optimal height of your upper cabinets.
1. 8-Foot Ceilings
For standard 8-foot ceilings, 30-inch-tall upper cabinets are most common. This leaves space for a small soffit or decorative molding at the top, creating a balanced proportion.
2. 9-Foot Ceilings
With higher ceilings, 36-inch or 42-inch cabinets are preferred to avoid large empty gaps above the cabinetry. Extending cabinets closer to the ceiling maximizes storage and gives a polished look.
3. 10-Foot Ceilings and Above
In very tall kitchens, designers often use stacked cabinets—a configuration of two tiers of upper cabinets. The lower section is used for daily items, while the upper tier stores infrequently used kitchenware. This design enhances visual height while maintaining accessibility.
Ceiling height is one of the first measurements you should consider before finalizing your cabinetry dimensions.
Visual Balance and Proportion in Cabinet Design
Design harmony plays a major role in determining the right upper cabinet height. A kitchen should feel visually balanced from floor to ceiling, with upper cabinets proportionate to the lower base cabinets.
Tips for maintaining balance:
-
The height of upper cabinets should roughly equal two-thirds of the height of base cabinets (excluding countertops).
-
Taller upper cabinets pair well with large islands and tall backsplashes.
-
Shorter cabinets create a more open, airy look, ideal for modern or minimalist kitchens.
My Kitchen Cabinets offers design consultations that help homeowners achieve perfect proportionality for their layout and style preferences.
Considering User Height and Ergonomics
No two households are exactly the same—your ideal cabinet height should match the people who use the kitchen most often.
For Shorter Users
Cabinets installed slightly lower (with 15–16 inches of clearance above the countertop) make it easier to reach everyday items without the need for step stools.
For Taller Users
Keeping the standard 18–20 inches of clearance allows for better headroom and visibility while working at the counter.
For Multi-User Households
If your family includes people of varying heights, consider adding pull-down shelves, adjustable racks, or a mix of tall and short cabinets to accommodate everyone.
Ergonomic design ensures comfort and accessibility for the entire household.
Integrating Range Hoods and Appliances
Your cabinet height must also accommodate appliances such as microwaves, range hoods, or wall ovens.
Range hoods:
-
The typical clearance between a cooktop and a range hood is 24 to 30 inches, depending on the type of stove and ventilation system.
-
Upper cabinets adjacent to the range hood should align at the same height for visual consistency.
Over-the-range microwaves:
-
Usually require 13–16 inches of space above the range and below the cabinet.
-
Plan upper cabinet heights accordingly to prevent crowding or blocking ventilation.
When measuring, always consult appliance specifications before finalizing cabinet placement to avoid costly adjustments.
How Kitchen Style Influences Cabinet Height
Different kitchen aesthetics favor different cabinet heights.
Traditional Kitchens
These often feature taller cabinets (36–42 inches) that reach the ceiling, complemented by crown molding and decorative trim. The result is a grand, classic appearance with ample storage.
Modern and Contemporary Kitchens
Modern designs favor open space and simplicity. Shorter cabinets (30 inches or less) paired with open shelving or floating cabinets create a sleek, minimalist look.
Transitional Kitchens
A blend of both worlds—transitional designs often use mid-height cabinets with clean lines, offering both storage and openness.
Your cabinet height should reflect your design preferences while maintaining practical utility.
Maximizing Storage with Custom Upper Cabinets
For homeowners seeking a tailored approach, custom upper cabinets provide the freedom to make every inch count.
Custom options from My Kitchen Cabinets include:
-
Extended upper cabinets: Reach the ceiling for maximum storage.
-
Stacked cabinets: Two-tier configurations for better organization.
-
Glass-front upper cabinets: Ideal for displaying fine dishes or decorative pieces.
-
Hidden storage compartments: Utilize vertical space above eye level.
Custom cabinetry ensures your kitchen functions beautifully, regardless of room dimensions or ceiling constraints.
How Lighting Affects Perceived Cabinet Height
Lighting can dramatically change how cabinet height appears and functions.
Under-cabinet lighting:
-
Enhances visibility on countertops.
-
Prevents upper cabinets from feeling heavy or overbearing.
Ceiling or crown lighting:
-
Draws the eye upward, making taller cabinets look proportional.
Recessed or track lighting:
-
Accentuates architectural lines and helps blend cabinet edges into the surrounding space.
Strategic lighting placement ensures that your upper cabinets complement rather than dominate your kitchen layout.
The Role of Open Space and Backsplash Design
The area between the countertop and upper cabinets often becomes a focal point for backsplash materials and accent lighting. Adjusting this gap can alter both functionality and aesthetics.
-
Taller backsplash (20–22 inches): Ideal for contemporary kitchens and large-format tile designs.
-
Standard backsplash (18 inches): Suitable for traditional layouts.
-
No upper cabinets (floating shelves): Increases openness and allows for creative wall treatments like wood paneling or decorative tile.
Consider how your backsplash material and color interact with cabinet proportions for a cohesive, designer-quality look.
Common Mistakes to Avoid When Choosing Cabinet Height
-
Ignoring ceiling variations: Ceilings aren’t always perfectly level—measure in multiple spots.
-
Overcrowding appliances: Ensure sufficient clearance between stoves, microwaves, and cabinets.
-
Underestimating lighting needs: Taller cabinets can cast shadows without proper illumination.
-
Neglecting ergonomics: Cabinets that are too high become impractical for everyday use.
-
Failing to plan for molding: Decorative crown molding can reduce available height—factor it in early.
Avoiding these pitfalls ensures your new cabinetry looks great and performs flawlessly.
Working with Professionals for Precision Installation
Cabinet installation requires precision measurement, especially when aligning upper cabinets with lower units, appliances, and wall finishes. Partnering with professionals like My Kitchen Cabinets guarantees flawless execution.
Experienced installers will:
-
Evaluate ceiling alignment and wall structure.
-
Ensure proper spacing above countertops and appliances.
-
Secure cabinets safely to studs for long-term stability.
-
Adjust for visual alignment and balance across the entire wall.
Professional guidance ensures that your investment is both functional and aesthetically refined.
Cost Considerations When Customizing Cabinet Height
Custom or taller upper cabinets can increase material and labor costs, but they often add substantial value to your home.
Factors affecting cost include:
-
Material type (solid wood, MDF, plywood)
-
Cabinet finish and color
-
Height customization
-
Molding and trim additions
-
Hardware selection
While taller cabinets cost more initially, they maximize storage and longevity, making them a worthwhile investment.
Conclusion
Choosing the right height for your kitchen cabinets is about more than aesthetics—it’s about functionality, proportion, and long-term comfort. The perfect cabinet height harmonizes with your ceiling dimensions, backsplash design, and everyday routines. Whether you prefer sleek modern lines or traditional ceiling-reaching cabinetry, the right measurements ensure a kitchen that’s both practical and visually balanced.
At My Kitchen Cabinets, we specialize in custom and semi-custom cabinetry solutions that adapt to your home’s unique dimensions. From 8-foot ceiling kitchens to vaulted open spaces, our expert designers help you find the ideal upper cabinet height that enhances accessibility, organization, and style.
When thoughtfully planned, your upper cabinets won’t just store your essentials—they’ll define the beauty and flow of your kitchen for decades to come.
FAQs
1. What is the standard height for upper kitchen cabinets?
The most common height is 30 inches, typically installed 18 inches above the countertop. However, variations exist depending on ceiling height and personal preference.
2. How high should upper cabinets be for 9-foot ceilings?
For 9-foot ceilings, 36-inch or 42-inch-tall cabinets are ideal. They reach closer to the ceiling and provide extra storage while maintaining balanced proportions.
3. Can upper cabinet height be customized?
Yes. Custom cabinets can be built to any height, allowing homeowners to maximize storage or achieve specific design aesthetics.
4. What’s the best height between countertops and upper cabinets?
The standard gap is 18 inches, but this can be adjusted to 15–22 inches depending on user height and appliance placement.
5. Are taller upper cabinets worth the investment?
Absolutely. Taller cabinets offer more storage, eliminate dust collection areas, and can increase home resale value, especially when designed with quality materials.
Read: Are stock kitchen cabinets a good option for budget-conscious remodels?
Read: What design trends for 2025 are shaping kitchen cabinets?

