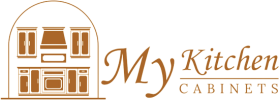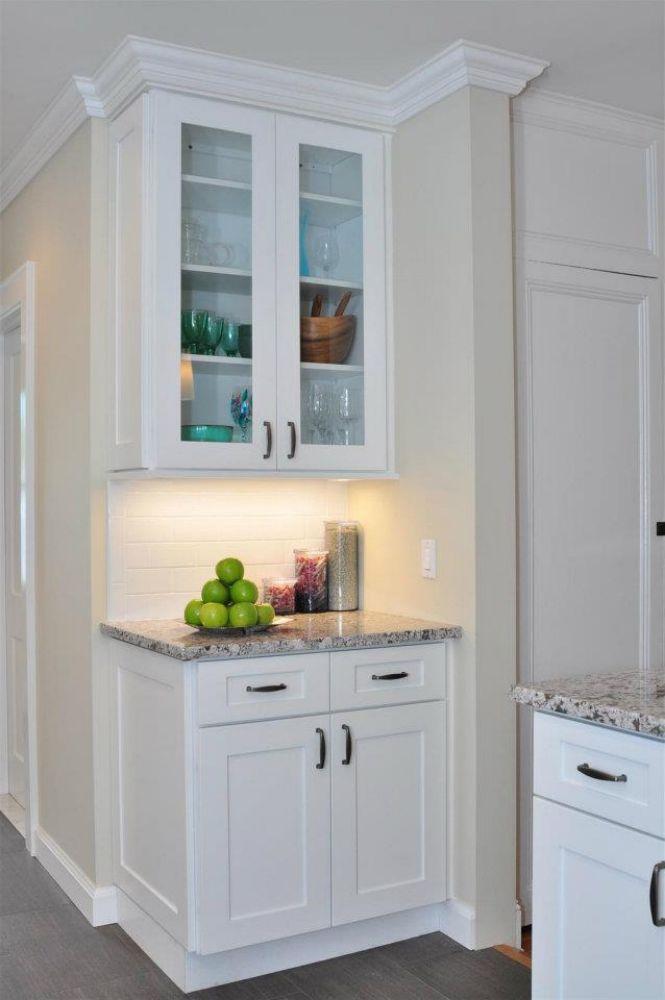Forevermark Cabinets and the Importance of Accurate Measurements
Planning a kitchen remodel is an exciting step toward creating a more functional and stylish space. Cabinets play the central role in both design and usability, making them one of the most significant investments in your remodel. Before placing an order, however, homeowners must ensure their measurements are precise. Incorrect measurements can lead to costly delays, poor cabinet fit, or wasted space.
When working with Forevermark Cabinets, one of the leading names in stylish and affordable cabinetry, accurate measurements are key to ensuring that your new cabinets enhance your kitchen’s functionality and beauty. Forevermark Cabinets are available in a variety of sizes and configurations, but a successful installation starts with properly mapping out the kitchen.
Why Measuring Your Kitchen for Forevermark Cabinets Matters
Taking the time to measure your kitchen carefully ensures:
-
Proper Cabinet Fit: Prevents gaps or overcrowded layouts.
-
Accurate Orders: Avoids reordering and project delays.
-
Efficient Storage: Ensures the maximum use of space.
-
Smooth Installation: Helps contractors or DIY installers work without issues.
-
Balanced Design: Ensures cabinets align with appliances, windows, and other features.
Forevermark Cabinets are semi-custom, meaning they come in standard sizes but can be adapted with fillers and trim. Accurate measurements allow you to maximize flexibility while achieving a seamless design.
Tools You Need to Measure for Forevermark Cabinets
Before starting the measurement process, gather the following tools:
-
Tape Measure: At least 25 feet for full kitchen measurements.
-
Graph Paper or Design Software: To sketch a layout to scale.
-
Straightedge or Ruler: For accurate drawing.
-
Level: To check for sloping floors or uneven walls.
-
Pencil and Eraser: For notes and adjustments.
Having the right tools makes the measuring process more accurate and less stressful.
Step 1: Measure the Overall Kitchen Space
Start by measuring the perimeter of your kitchen. Record:
-
Wall Lengths: Measure each wall from corner to corner.
-
Ceiling Height: Note total height from floor to ceiling, especially important for tall cabinets.
-
Room Shape: Identify if the room is square, rectangular, or has unusual angles.
Write down every measurement to the nearest 1/16 inch. Even small inaccuracies can affect cabinet placement.
Step 2: Locate and Measure Doors and Windows
Doors and windows significantly impact cabinet layout, so record their exact dimensions:
-
Width and Height of Openings: Include frames and casings.
-
Distance from Floor to Sill (for windows): Ensures base cabinets fit beneath.
-
Distance from Openings to Corners: Measures available wall space for cabinets.
-
Swing Direction: Note which way doors open to avoid interference with cabinets.
Forevermark Cabinets come in various sizes, and these measurements help ensure proper alignment with openings.
Step 3: Measure Appliances and Fixtures
Cabinets must be designed around appliances and fixtures for seamless integration. Record the following:
-
Refrigerator: Width, height, and depth.
-
Range or Cooktop: Width and placement.
-
Dishwasher: Standard sizes are 24 inches wide, but verify your model.
-
Microwave and Oven: Built-in models require special cabinetry.
-
Sinks and Faucets: Measure sink base width and plumbing locations.
Accurate appliance measurements ensure your Forevermark Cabinets align with the workflow triangle—sink, stove, and refrigerator placement.
Step 4: Measure Electrical Outlets, Switches, and Vents
Cabinet placement can be affected by electrical and HVAC elements. Record:
-
Outlet Locations: Measure distance from floor and nearest corner.
-
Switches: Ensure cabinet placement does not block access.
-
Air Vents or Radiators: Identify areas that must remain unobstructed.
-
Lighting Fixtures: Note pendant lights or under-cabinet lighting plans.
These details help you avoid costly rework when installing Forevermark Cabinets.
Step 5: Note Plumbing and Gas Line Locations
Plumbing and gas lines impact sink base cabinet and appliance placement. Measure:
-
Water Supply Lines: Record position from corner and height from floor.
-
Drain Lines: Mark location for sink cabinets.
-
Gas Lines: Record measurements for ranges or cooktops.
Forevermark sink base cabinets are designed to accommodate plumbing, but accurate notes prevent misalignment.
Step 6: Create a Scaled Kitchen Drawing
Once all measurements are recorded, transfer them onto graph paper or into design software. Use a consistent scale, such as:
-
1 square = 1 foot, or
-
1/4 inch = 1 foot.
Mark the following on your drawing:
-
Wall lengths and ceiling height.
-
Windows, doors, and openings.
-
Appliance placement.
-
Electrical, plumbing, and gas lines.
-
Vent and radiator locations.
This scaled drawing forms the blueprint for ordering Forevermark Cabinets.
Step 7: Account for Corner and Filler Space
Forevermark Cabinets come in standard widths, but corners and walls may not align perfectly. Plan for:
-
Corner Cabinets: Lazy Susans or diagonal cabinets maximize corner space.
-
Fillers: 1–3 inch filler strips ensure cabinets fit snugly against walls without gaps.
-
Trim and Molding: Provide a polished look and flexibility in installation.
This step is especially important in older homes with uneven walls.
Step 8: Confirm Wall and Floor Levelness
Use a level to check:
-
Wall Straightness: Warped walls may require adjustments.
-
Floor Slope: Uneven floors can affect base cabinet installation.
Making note of these irregularities ensures installers can plan shims or adjustments when placing Forevermark Cabinets.
Step 9: Double-Check All Measurements
Before finalizing your order, recheck all numbers. Common mistakes include:
-
Forgetting to measure casings around windows and doors.
-
Measuring only appliances, not their clearance needs.
-
Overlooking electrical and plumbing details.
-
Rounding numbers instead of recording exact dimensions.
Double-checking ensures that Forevermark Cabinets will fit perfectly.
Step 10: Consult with a Kitchen Designer or Dealer
Once your measurements are complete, share them with your kitchen designer or Forevermark dealer. They can:
-
Verify your measurements.
-
Suggest the right cabinet sizes and configurations.
-
Recommend accessories for better storage.
-
Ensure your design follows best practices for functionality.
Working with a trusted supplier like My Kitchen Cabinets ensures accuracy and smooth ordering.
Common Mistakes to Avoid When Measuring for Forevermark Cabinets
-
Guessing Measurements: Always use a tape measure, not estimates.
-
Ignoring Ceiling Height: Affects wall cabinet or crown molding placement.
-
Forgetting Appliance Clearances: Doors need space to open fully.
-
Overlooking Obstacles: Radiators, beams, or angled walls must be noted.
-
Skipping the Double-Check: Small errors can lead to big problems.
Avoiding these mistakes ensures a smoother remodel process.
Why Forevermark Cabinets Work Well with Accurate Measurements
Forevermark Cabinets are semi-custom, meaning they come in standard sizes but allow flexibility through fillers, trim, and accessories. Accurate measurements maximize their adaptability, ensuring:
-
A custom look without custom cabinet pricing.
-
Efficient use of every inch of space.
-
Seamless integration with appliances and fixtures.
-
Faster installation with fewer modifications.
With proper measurements, Forevermark Cabinets can transform kitchens of any size or layout.
The Long-Term Value of Properly Measured Forevermark Cabinets
Accurate measurements don’t just help during installation—they also contribute to long-term satisfaction. Correctly fitted cabinets:
-
Increase Home Value: Professionally designed kitchens attract buyers.
-
Improve Daily Use: Storage is more efficient and accessible.
-
Enhance Aesthetics: Cabinets align perfectly with countertops, appliances, and walls.
-
Reduce Future Repairs: Proper fit ensures durability and longevity.
This makes careful measuring one of the most important steps in a successful remodel.
Conclusion: Accurate Measurements Lead to Forevermark Cabinets Success
So, how do you measure your kitchen space for ordering Forevermark Cabinets? The process involves carefully recording wall lengths, ceiling heights, windows, doors, appliances, electrical elements, plumbing, and corner spaces. Once noted, these dimensions should be transferred to a scaled drawing to help design the ideal cabinet layout.
By measuring carefully and working with a trusted supplier like My Kitchen Cabinets, homeowners can confidently order Forevermark Cabinets that not only fit perfectly but also maximize beauty and functionality. Accurate measurements ensure a smoother installation process, fewer costly mistakes, and a kitchen that will provide years of satisfaction.
FAQs About Measuring for Forevermark Cabinets
1. Can I measure my kitchen for Forevermark Cabinets on my own?
Yes, many homeowners measure their kitchens themselves using a tape measure and graph paper. However, consulting with a designer or dealer can help verify accuracy.
2. Do I need to measure appliances before ordering Forevermark Cabinets?
Absolutely. Recording appliance dimensions ensures cabinets align properly and doors open fully without interference.
3. How accurate do my measurements need to be?
Measurements should be accurate to the nearest 1/16 inch. Even small discrepancies can cause gaps or fitting issues.
4. What if my kitchen walls or floors are uneven?
Uneven walls and floors are common. Installers can use fillers, shims, or trim to adjust Forevermark Cabinets for a proper fit.
5. Who should I give my kitchen measurements to?
Provide your measurements to your Forevermark dealer or designer. They’ll create a layout, recommend cabinet sizes, and finalize your order.
Read: Are financing options available for purchasing Forevermark Cabinets?
Read: Can Forevermark Cabinets be used in bathroom or laundry room projects?

