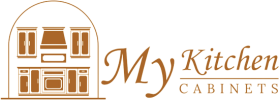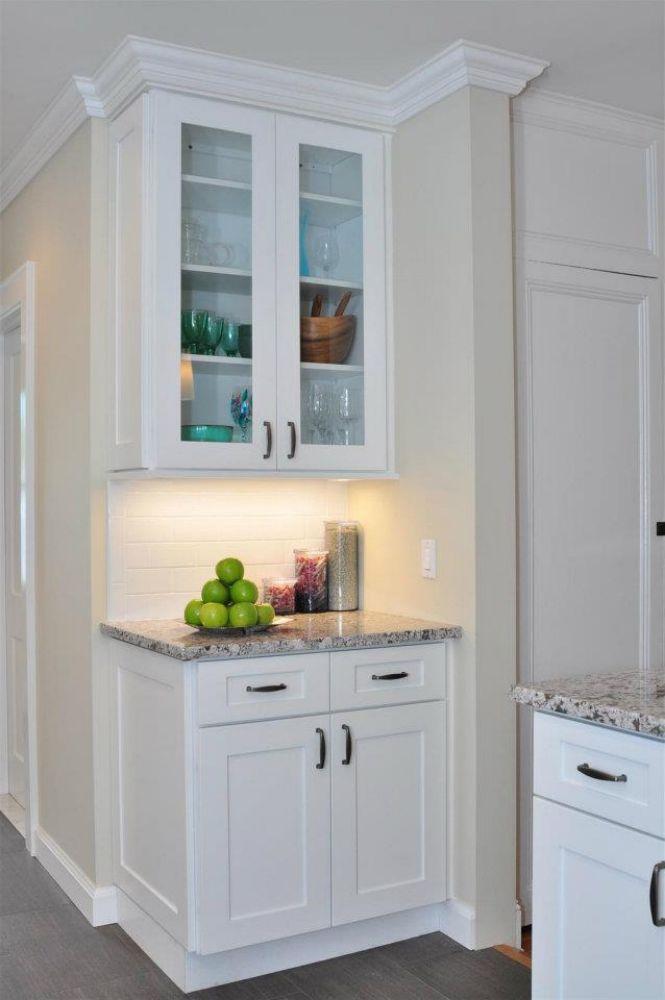Understanding the Importance of Accurate Measurements
When planning to install Forevermark kitchen cabinets, one of the most crucial steps is taking precise measurements. Accurate measurements ensure that the cabinets fit properly within the kitchen space, allowing for a smooth installation process and a functional, attractive layout. Even a minor measurement error can lead to costly delays, wasted materials, or awkward gaps. Forevermark cabinets are designed with both beauty and functionality in mind, but their benefits are only realized when installed correctly. This makes learning how to measure your kitchen accurately a vital step in your remodeling journey.
Preparing the Tools You Will Need
Before you begin measuring, it is essential to gather the right tools. A steel measuring tape is necessary because it offers precise readings, unlike fabric or plastic alternatives. A pencil, eraser, and notepad or graph paper will help you record dimensions and sketch layouts. A level can assist in determining if walls and floors are even, which is critical in cabinet installation. Additionally, having a straight edge or ruler ensures your drawing is accurate. These tools form the foundation of reliable measurements that will guide the rest of your planning process.
Sketching a Basic Layout of Your Kitchen
The next step is to create a rough sketch of your kitchen. Start by drawing the outline of your kitchen walls on graph paper, marking each wall separately if needed. Be sure to include any doors, windows, and openings, as these will affect where cabinets can be placed. Also, note the location of fixed features such as sinks, stoves, dishwashers, and refrigerators. A simple line drawing is sufficient, but the more details you include, the easier it will be to visualize how your Forevermark cabinets will fit.
Measuring the Walls Accurately
Once your sketch is ready, begin by measuring the length of each wall from corner to corner. Record these measurements on your drawing. Measure from one fixed point to another, and double-check your numbers to avoid mistakes. If your walls are uneven, measure at multiple heights—near the floor, at counter height, and near the ceiling. These variations may indicate that your walls are not perfectly straight, something that installers will need to account for when fitting Forevermark cabinets.
Documenting Doors, Windows, and Openings
Doors, windows, and openings significantly influence the layout of your cabinets. Measure the width and height of each door and window, and note the distance from the edges of walls. Be sure to record the swing direction of doors, as this affects accessibility once cabinets are installed. For windows, measure from the floor to the bottom of the sill and from the ceiling to the top of the frame. This information ensures that your cabinets do not obstruct these openings and that they align properly with natural light sources.
Accounting for Appliances and Fixtures
Forevermark kitchen cabinets must work in harmony with appliances and fixtures. Measure the exact width, depth, and height of all appliances, including refrigerators, ovens, microwaves, and dishwashers. Include spacing for ventilation if required by the manufacturer. For sinks, measure the placement of plumbing connections and the size of the sink basin. Record these measurements carefully, as failing to account for appliances can result in cabinets that block access or create inefficiencies in your kitchen workflow.
Measuring Ceiling Height and Overhead Space
The height of your ceiling plays a significant role in determining the type and size of Forevermark cabinets you can install. Measure the distance from the floor to the ceiling at several points around the kitchen. Some ceilings are not perfectly level, and recording these variations will help you plan for adjustments. Standard cabinet heights may not reach the ceiling, while taller cabinets can provide additional storage if space allows. Overhead features such as beams, soffits, or ductwork should also be measured and noted on your sketch.
Allowing for Walkways and Clearance
Cabinet placement should consider not only wall space but also clearance for movement. Measure the walkways between countertops, islands, and appliances. The recommended minimum clearance for kitchen walkways is typically 36 inches, while 42–48 inches is ideal for areas with heavy traffic. Ensuring these clearances prevents a cramped feeling and allows multiple people to work in the kitchen simultaneously. Forevermark cabinets come in various sizes, making it easier to choose options that preserve proper spacing.
Double-Checking Your Measurements
After recording all your measurements, it is important to double-check them for accuracy. Re-measure each wall, door, window, and appliance, and compare the numbers with your original notes. Even small errors can compound into major installation issues. It may also help to have another person review your measurements. Many homeowners choose to consult with a professional kitchen designer at this stage, especially when working with high-quality cabinetry like Forevermark, to ensure nothing has been overlooked.
Working with Forevermark Cabinet Options
Once your measurements are complete, you can explore the wide variety of Forevermark cabinet styles and sizes available. Forevermark offers both standard and specialty cabinets designed to fit diverse kitchen layouts. With accurate measurements in hand, you can confidently select cabinets that will maximize your storage space while complementing your kitchen’s style. Whether you prefer traditional designs or contemporary looks, precise measurements guarantee that the cabinets will align seamlessly with your overall vision.
Conclusion
Measuring your kitchen for Forevermark cabinets may seem like a daunting task, but it becomes manageable when approached step by step. By preparing the right tools, sketching your layout, documenting all dimensions, and double-checking your work, you set the stage for a smooth installation and a beautiful finished kitchen. Forevermark cabinets are crafted with care and attention to detail, and your accurate measurements ensure that their functionality and beauty shine in your home. Whether you are renovating or building new, this essential process lays the groundwork for a kitchen that combines style, practicality, and lasting quality.
Read: Are Forevermark Kitchen Cabinets Resistant To Moisture?
Read: Can I Buy Forevermark Kitchen Cabinets Online?
Frequently Asked Questions
Q1: Do I need professional help to measure my kitchen for Forevermark cabinets?
A: While many homeowners can measure their kitchens themselves, professional help ensures accuracy and eliminates the risk of mistakes. If you feel uncertain, consulting a designer or contractor is highly recommended.
Q2: What is the most common mistake when measuring for kitchen cabinets?
A: The most common mistake is forgetting to account for doors, windows, or appliances. Overlooking these elements can cause installation issues and limit cabinet functionality.
Q3: How much clearance should I leave between cabinets and appliances?
A: Clearances vary depending on the appliance, but a general rule is to allow at least one inch of space for ventilation and accessibility, particularly around refrigerators and ovens.
Q4: Can Forevermark cabinets be customized if my measurements are unusual?
A: Forevermark offers a variety of cabinet sizes and configurations, which often accommodate unique layouts. While full customization may not be possible, creative design solutions usually resolve unusual measurement challenges.
Q5: How do ceiling heights affect Forevermark cabinet choices?
A: Ceiling height determines whether you should install standard or tall cabinets. Higher ceilings may allow for extended cabinets that maximize storage, while lower ceilings require shorter options to maintain proportion and accessibility.

