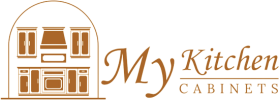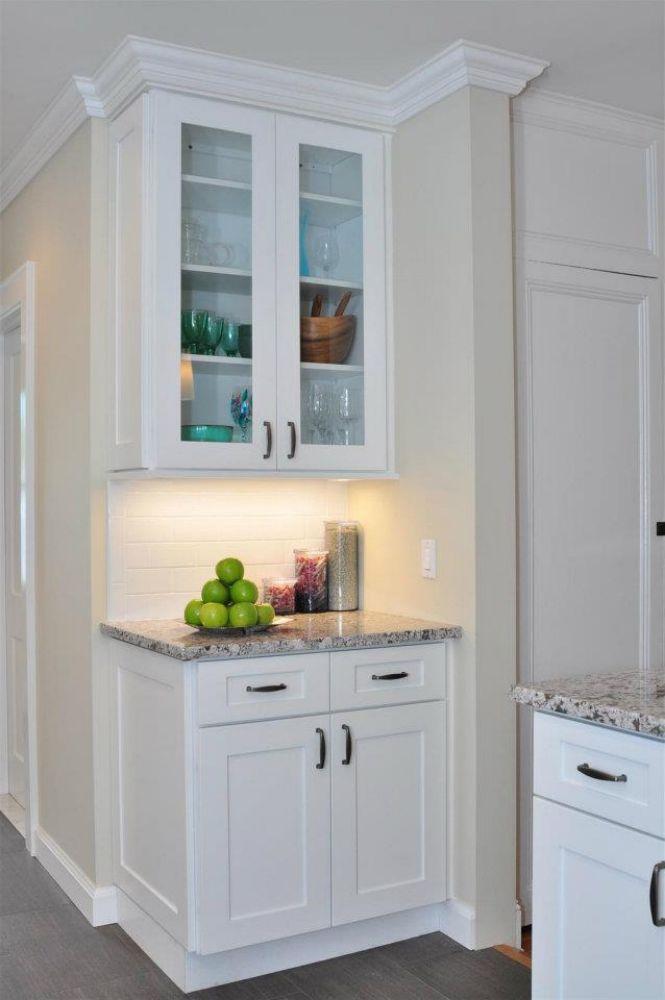How do I measure my kitchen space for new kitchen cabinets?
When planning a kitchen remodel, accurate measurements are the foundation for a functional and visually appealing design. Measuring your kitchen space properly ensures your new cabinets fit seamlessly, maximize storage, and enhance workflow. This step is crucial whether you are replacing old cabinets or designing a fresh layout from scratch. Below, you’ll learn the exact process to measure for new cabinets, the tools you’ll need, and helpful tips to avoid costly mistakes.
Understanding the Importance of Accurate Measurements
Measuring your kitchen space is more than just getting width and height numbers. Every inch counts, and even small measurement errors can lead to poor cabinet alignment, gaps, or doors that won’t open fully. Correct measurements help:
-
Ensure a perfect fit for each cabinet section.
-
Avoid conflicts with appliances, windows, and doors.
-
Create a smooth and ergonomic kitchen workflow.
-
Reduce wasted space and maximize storage potential.
Tools You’ll Need for Measuring
Before starting, prepare the right tools:
-
Tape measure (at least 25 feet).
-
Pencil and graph paper (or a digital design tool).
-
Level for ensuring accuracy.
-
Step stool or ladder for higher measurements.
-
A helper, if possible, for holding the tape measure.
Having everything on hand will make the process smoother and ensure consistent results.
Step-by-Step Guide to Measuring Your Kitchen
Step 1: Draw a Basic Floor Plan
Begin by sketching the outline of your kitchen on paper. It doesn’t have to be perfect, but try to keep proportions close to scale. Mark all fixed elements, such as windows, doors, and appliances.
Step 2: Measure Wall Lengths
Measure each wall from corner to corner at countertop height. Record the measurements and note if there are any corners that are not perfectly square.
Step 3: Mark Windows and Doors
Measure the width and height of each window and door, and record their position from the nearest corner. Include any trim in your measurements, as it affects how much space you have for cabinets.
Step 4: Account for Ceiling Height
Measure from the floor to the ceiling in multiple spots. Some ceilings are uneven, and this can affect how upper cabinets fit, especially if you’re considering ceiling-height units.
Step 5: Note Appliance Locations
Measure the width, height, and depth of each appliance, including refrigerators, stoves, dishwashers, and range hoods. Leave clearance space for ventilation and accessibility.
Step 6: Check Obstacles
Identify any radiators, plumbing pipes, electrical outlets, or beams that might interfere with cabinet placement.
Step 7: Double-Check Everything
Before finalizing, re-measure all dimensions to confirm accuracy.
Tips for Accurate Measurements
-
Always measure in inches for precision.
-
Record measurements immediately to avoid forgetting details.
-
Check for irregular walls or corners that may require custom cabinet adjustments.
-
If working with a “pet friendly” design, consider leaving space for a built-in feeding station or storage nook for pet supplies.
Planning Cabinet Layout Based on Measurements
Once measurements are complete, you can start planning your cabinet layout. This includes:
-
Deciding between base cabinets, wall cabinets, and tall pantry units.
-
Ensuring there’s enough clearance for cabinet doors to open fully.
-
Placing cabinets to optimize the work triangle between sink, stove, and refrigerator.
-
Incorporating functional features like pull-out shelves, corner carousels, or drawer dividers.
You can explore different styles and options for kitchen cabinets that will fit your exact space and match your design preferences.
Common Mistakes to Avoid When Measuring
-
Forgetting to measure trim around doors and windows.
-
Overlooking ceiling height variations.
-
Not accounting for appliance clearance.
-
Assuming walls are perfectly square.
-
Measuring only once instead of verifying results.
Why Choose Us?
At My Kitchen Cabinets, we understand that a well-measured space is the foundation for a beautiful and functional kitchen. Our team takes the time to ensure your kitchen layout is precise, your cabinet selections suit your needs, and your design reflects your style. We focus on maximizing storage, enhancing efficiency, and creating a warm, inviting space you’ll love.
Conclusion
Measuring your kitchen space for new cabinets might seem intimidating, but with the right approach, it’s straightforward and rewarding. Taking the time to get accurate dimensions ensures your investment fits perfectly and functions exactly as you envisioned. Whether you’re opting for modern designs, traditional styles, or a pet friendly kitchen layout, proper measurements will set the stage for a flawless installation.
Frequently Asked Questions
Q: How do I measure my kitchen space for new kitchen cabinets?
A: Start by sketching your kitchen layout, measure each wall, note window and door locations, record ceiling height, and measure appliances. Double-check all measurements before ordering cabinets.
Q: Should I measure in inches or centimeters?
A: Measuring in inches is standard for most cabinet manufacturing, but always confirm the measurement unit your supplier requires.
Q: How much clearance should I leave between cabinets and appliances?
A: Typically, leave at least 1-2 inches of clearance around appliances for ventilation and ease of installation.
Q: Can I measure my kitchen by myself?
A: Yes, but having a helper makes it easier, especially when measuring longer wall sections or high areas.
Q: What if my kitchen walls aren’t perfectly square?
A: Note any irregularities in your measurements and consult your cabinet supplier to adjust for a proper fit.

