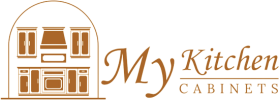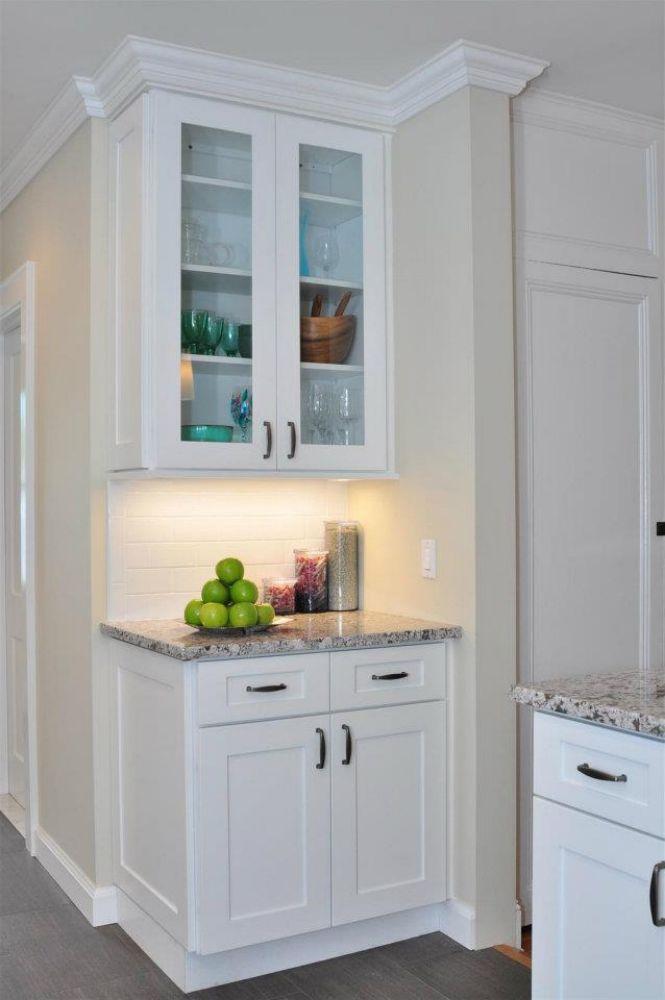How do Forevermark Cabinets fit into open kitchen and living room designs?
Integrating Forevermark Cabinets into Open Kitchen and Living Room Designs
Open-concept living has become one of the most popular trends in modern home design, blurring the lines between cooking, dining, and lounging areas. The challenge with these layouts is finding design elements that work harmoniously in both functional and aesthetic ways. Forevermark Cabinets, known for their balance of style, durability, and affordability, are an excellent fit for these spaces because they offer versatile designs, cohesive finishes, and practical storage solutions that work beautifully across open kitchen and living room layouts.
In this detailed guide, we’ll explore how Forevermark Cabinets can be incorporated into open-plan spaces, design strategies to create flow, style combinations that unify the room, and the functional benefits they bring to multi-purpose living areas.
Why Forevermark Cabinets Work in Open-Concept Spaces
Forevermark Cabinets are crafted with both functionality and visual appeal in mind, making them ideal for open layouts where cabinetry is visible from multiple angles. In these environments, cabinets are not just storage units — they are focal points that influence the style of the entire shared space.
Key reasons they work well include:
-
Consistent Aesthetic: Styles and finishes that complement a variety of design themes.
-
Flexible Configurations: Modular components that fit kitchens, dining areas, and entertainment zones.
-
Quality Craftsmanship: Attractive finishes and durable construction that stand up to high traffic.
Creating a Seamless Flow Between Kitchen and Living Areas
One of the main goals in an open-concept space is to avoid a jarring transition between zones. Forevermark Cabinets help achieve this with matching or complementary finishes across different areas.
Design Tips for Flow:
-
Extend kitchen cabinetry finishes into living room built-ins.
-
Use matching hardware for a unified look.
-
Coordinate cabinet colors with flooring, countertops, and furniture upholstery.
Using Kitchen Cabinetry as a Design Anchor
In open-plan spaces, the kitchen often acts as the visual anchor. Forevermark’s wide selection of styles, from sleek modern to classic shaker, allows homeowners to choose a design that defines the tone for the rest of the area.
Examples:
-
Modern open spaces: Pair Forevermark’s frameless cabinet styles with minimalist furniture and stainless steel accents.
-
Transitional spaces: Use shaker-style cabinets in neutral colors to blend traditional and contemporary elements.
Matching Cabinet Finishes to Living Room Elements
Forevermark Cabinets are available in a variety of wood stains, painted finishes, and textures, making it easy to coordinate with other elements in the living area:
-
Light finishes work well with airy, Scandinavian-inspired spaces.
-
Rich, dark woods pair beautifully with leather seating and warm-toned rugs.
-
Painted cabinets in soft grays, blues, or greens tie in with decorative accents and wall colors.
Expanding Cabinetry Beyond the Kitchen
One of the most effective ways to unify an open-concept space is to carry cabinetry into adjoining areas:
-
Dining Buffets & Sideboards: Use matching Forevermark cabinets for built-in buffets or wine storage.
-
Entertainment Centers: Create custom media units using the same style as the kitchen cabinetry.
-
Room Dividers: Install low cabinetry or open shelving to define zones while maintaining openness.
Kitchen Islands as Multi-Functional Bridges
In many open layouts, the kitchen island acts as the transition between cooking and lounging zones. Forevermark offers cabinetry designs perfect for building functional and stylish islands that:
-
Provide additional storage.
-
Incorporate seating for casual dining.
-
Feature waterfall countertops for a modern look.
Storage Solutions for Shared Spaces
One of the benefits of Forevermark Cabinets in open layouts is the opportunity to integrate storage across different living areas:
-
Hidden storage in kitchen islands for electronics or board games.
-
Built-in bookshelves using matching cabinet panels.
-
Concealed pantry cabinets that blend with living room décor.
Coordinating Color Schemes in Open Plans
Color continuity is essential in open designs. Forevermark’s color range allows for either a monochromatic flow or a bold contrast while still keeping the look cohesive.
Strategies:
-
Match cabinet tones to major furniture pieces.
-
Use two-tone cabinetry to define zones subtly.
-
Select neutral cabinets and bring in color through accessories.
Lighting Considerations with Forevermark Cabinets
In open spaces, lighting affects how cabinetry looks throughout the day. Pair Forevermark Cabinets with:
-
Under-cabinet lighting for task illumination.
-
Pendant lights over islands to add visual separation.
-
Accent lighting inside glass-front cabinets for display purposes.
Blending Kitchen Functionality with Living Room Comfort
Forevermark Cabinets are built for durability, making them perfect for high-use areas. When extended into living spaces, they provide both utility and design consistency.
Ideas:
-
Use matching cabinetry for a home bar area.
-
Build a coffee station that complements both the kitchen and living room.
-
Incorporate display shelves for décor items.
Flooring and Material Coordination
Cabinet finish choice should also work with flooring that spans both spaces. Hardwood, tile, and luxury vinyl planks can all be matched with Forevermark finishes for a harmonious look.
Balancing Openness with Defined Zones
Open layouts benefit from subtle distinctions between areas. Forevermark Cabinetry can help create these distinctions without walls:
-
Tall pantry cabinets act as gentle room dividers.
-
Back-to-back cabinets in islands provide storage for both kitchen and living room sides.
-
Glass display cabinets maintain visibility while marking space boundaries.
Customization Potential for Unique Layouts
Forevermark’s variety of cabinet sizes and configurations makes it possible to adapt them to unusual floor plans. Corner units, tall storage, and specialty organizers can be used strategically to fit the unique needs of open designs.
Maintenance and Durability in High-Traffic Areas
Open-plan kitchens and living rooms see heavy use, so cabinetry durability is critical. Forevermark’s finishes resist stains and scratches, making them a practical choice for spaces where both cooking and social activities take place.
Adding Personal Style Through Hardware
Hardware choice plays a big role in unifying open layouts. Forevermark Cabinets can be paired with a variety of pulls and knobs to tie together design elements across the kitchen and living spaces.
Conclusion – A Seamless Choice for Open-Concept Homes
Forevermark Cabinets offer the perfect blend of style, function, and adaptability for open kitchen and living room designs. Their variety of finishes, modular configurations, and high-quality construction make it easy to create a cohesive look that flows naturally between spaces.
By extending cabinetry into adjoining areas, coordinating finishes with other elements, and using islands or built-ins to bridge zones, homeowners can achieve a unified, practical, and beautiful open-plan layout. Forevermark’s versatility ensures that your cabinetry will not only meet your storage needs but also serve as a central design feature in your home.
FAQs
1. Can Forevermark Cabinets be used in living room spaces?
Yes, they work perfectly as entertainment centers, bookshelves, and storage units that match your kitchen design.
2. How can I make my kitchen cabinets match my living room furniture?
Choose a cabinet finish that complements your furniture tones or opt for neutral cabinetry paired with coordinated hardware.
3. Are Forevermark Cabinets durable enough for open living areas?
Yes, they are built with high-quality materials and finishes designed to withstand daily use in busy households.
4. Can kitchen islands with Forevermark Cabinets double as living room dividers?
Absolutely. Islands can act as visual and functional bridges between the two spaces.
5. What styles of Forevermark Cabinets work best in open layouts?
Shaker styles, modern flat panels, and transitional designs all work well, depending on the overall aesthetic of your home.
Read: What are common customization requests for Forevermark Cabinets?
Read: Are Forevermark Cabinets flame-retardant or fire-resistant?

