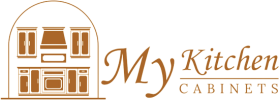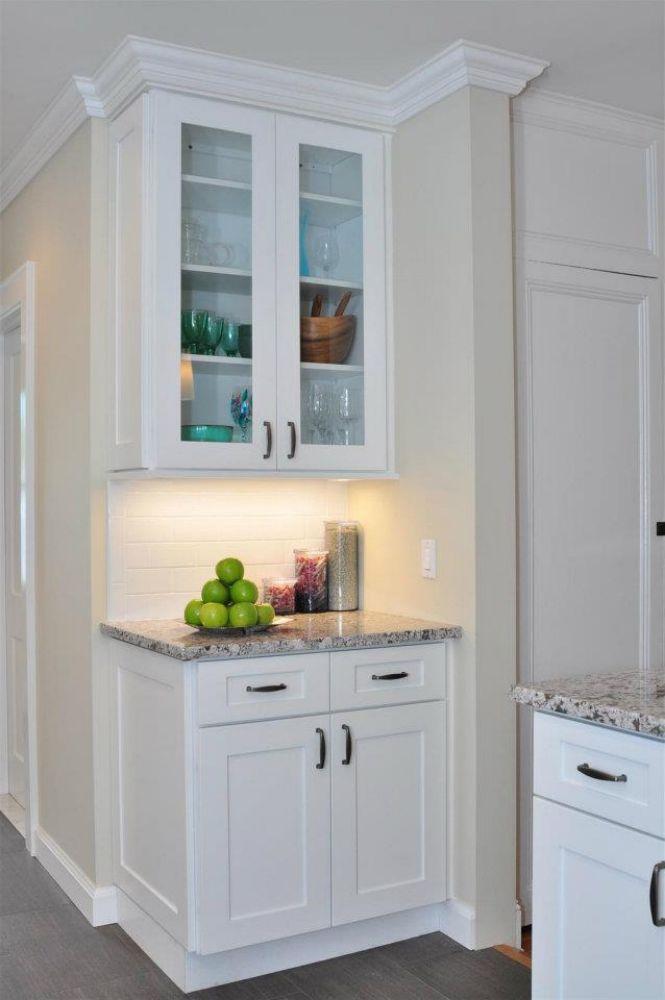How to measure your space accurately for new kitchen cabinets?
Accurate measurements are the foundation of a successful kitchen renovation. Whether you’re updating an existing layout or starting from scratch, precise dimensions help ensure that your new kitchen cabinets fit perfectly, function smoothly, and enhance the overall flow of your space. This guide walks you through every step—from preparing the room to accounting for appliances—to help you measure with confidence.
Preparing Your Kitchen for Measurement
Before you pick up a tape measure, clear the area completely. Remove all items from countertops, walls, and corners. If possible, temporarily relocate any movable appliances (like microwaves or small refrigerators) to give you unobstructed access to the walls and floors.
-
Clean surfaces: Dust and debris can obscure marks or baseboards.
-
Remove old fixtures: Take down shelves, hooks, or wall-mounted decor.
-
Ensure clear sightlines: Stand in each corner and check that you can see across adjacent walls without obstructions.
A clutter-free environment not only makes measurement more accurate but also helps you visualize how the cabinets will transform your kitchen’s look and functionality.
Essential Tools and Materials
Having the right tools on hand streamlines the process and reduces errors:
-
Tape measure (at least 25 feet) with both imperial and metric markings
-
Laser distance measurer (optional but highly accurate)
-
Level to ensure walls and floors are plumb and square
-
Pencil and notepad for jotting down dimensions and notes
-
Masking tape to mark measurement points on walls and floors
-
Stud finder to locate framing behind drywall
Use masking tape to label each measurement on the wall (e.g., “Wall A: 12′ 3″”), and be sure to write down the date of your measurements in case you need to revisit them later.
Measuring Wall Space Accurately
Walls in older homes are rarely perfectly straight or square, so it’s important to take multiple measurements:
-
Height: Measure from the floor to the ceiling at several points along each wall—left, center, and right. Note the smallest measurement to account for any ceiling slope.
-
Width: Measure wall-to-wall at three heights—baseboard height, mid-wall, and near the ceiling. Again, record the narrowest width.
-
Depth: For alcoves or recesses, measure the depth from the back wall to the front edge at multiple points.
Always measure to the nearest 1/8″ (or millimeter) for precision. If wall surfaces are uneven, use the laser measurer for quick spot-checks.
Accounting for Appliances and Utilities
Your cabinetry must accommodate existing appliances and fixtures smoothly. Be sure to measure:
-
Openings for appliances: Width, height, and depth for ovens, refrigerators, dishwashers, and microwaves. Add a 1/8″–1/4″ clearance for easy installation.
-
Plumbing locations: Height and placement of sinks, faucets, and any water supply lines.
-
Electrical outlets and switches: From the floor to the center of each outlet/switch. Note any junction boxes or specialized wiring (e.g., for garbage disposals).
-
Ventilation: Duct openings for range hoods or exhaust fans.
Document these measurements alongside your wall dimensions, and sketch a simple floor plan indicating the position of each utility. This ensures your cabinet design integrates seamlessly with existing systems.
Determining Cabinet Dimensions and Layout
With accurate room measurements and utility locations in hand, you can plan the cabinet layout:
-
Base cabinets: Standard depth is 24″, but confirm based on your appliances’ requirements. Height is typically 34.5″ to accommodate countertops.
-
Wall cabinets: Common depths are 12″ or 15″, with heights ranging from 30″ to 42″. Choose heights that balance storage needs and ceiling clearance.
-
Corner solutions: For L-shaped kitchens, consider lazy Susans or diagonal cabinets. Measure corner space carefully to ensure doors won’t collide.
-
Island planning: If adding an island, measure its footprint and maintain at least 42″ of clearance on all sides for traffic flow.
Draw your layout to scale on graph paper (or use a digital planning tool). Label each cabinet with its width, height, and depth to cross-check against your room measurements.
Incorporating Pet Friendly Features
If your home is “pet friendly,” consider these cabinet enhancements:
-
Durable finishes: Opt for scratch-resistant laminates or high-quality paints that withstand curious paws.
-
Low-height cabinets: Include lower accessible storage or built-in feeding stations—perfect for pets to eat and rest comfortably.
-
Hidden compartments: Conceal pet treats and supplies in pull-out drawers or toe-kick drawers.
-
Ventilated cabinets: If you install pet beds within lower cabinets, ensure proper airflow and soft cushioning.
These thoughtful touches make your kitchen both functional for you and comfortable for your furry family members.
Why Choose Us?
When it comes to measuring for your new kitchen installation, experience matters. Our approach ensures:
-
Precision: We double-check every dimension, accounting for irregularities.
-
Efficiency: Our team uses both traditional and laser measuring tools to verify accuracy.
-
Customization: We tailor cabinet dimensions to your unique space, lifestyle, and pet-friendly needs.
-
Expert support: From initial measurement to final installation, our professionals guide you every step of the way.
With our proven process, you’ll enjoy a smooth renovation and cabinets that look, fit, and function exactly as planned.
Conclusion
Accurate measurement is the cornerstone of a successful kitchen cabinet installation. By preparing your space, gathering the right tools, and carefully recording wall and utility dimensions, you set the stage for a flawless renovation. Whether you’re working around appliances, planning an island, or creating a pet-friendly environment, precise data ensures your new cabinets enhance your home’s beauty and functionality. Take your time, be diligent, and consult professionals when needed to achieve the kitchen of your dreams.
Frequently Asked Questions
Q: How to measure your space accurately for new kitchen cabinets?
A: Start by clearing the kitchen area and gathering precision tools like a tape measure and level. Measure wall heights and widths at multiple points, noting the smallest dimensions. Account for appliances, plumbing, and electrical outlets. Sketch a scaled floor plan and label measurements to cross-check before ordering cabinets.
Q: What tools do I need to measure for cabinets?
A: Essential tools include a 25-foot tape measure, laser distance measurer (for added accuracy), a level, pencil, notepad, and masking tape. A stud finder helps locate framing for secure cabinet installation.
Q: How do I handle uneven walls or floors?
A: Measure heights and widths at least three times—base, middle, and top (or left, center, and right). Use the smallest measurement to ensure cabinets fit all areas. A laser measurer can quickly spot deviations.
Q: Can I measure and install cabinets myself, or should I hire a professional?
A: DIY measurement is possible with the right tools and patience. However, professionals offer precision, expertise in handling irregularities, and seamless integration with utilities. Hiring an expert reduces risk of costly mistakes.
Q: How do I measure for corner cabinets and islands?
A: For corner cabinets, measure the distance along both walls to the corner’s vertex, then calculate the diagonal opening. Maintain at least 42″ of clearance around islands for comfortable movement and appliance door swings.

