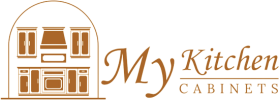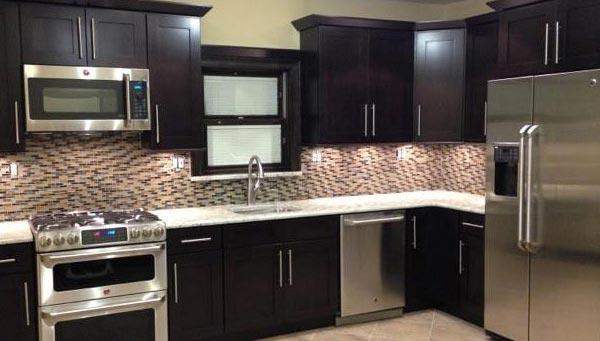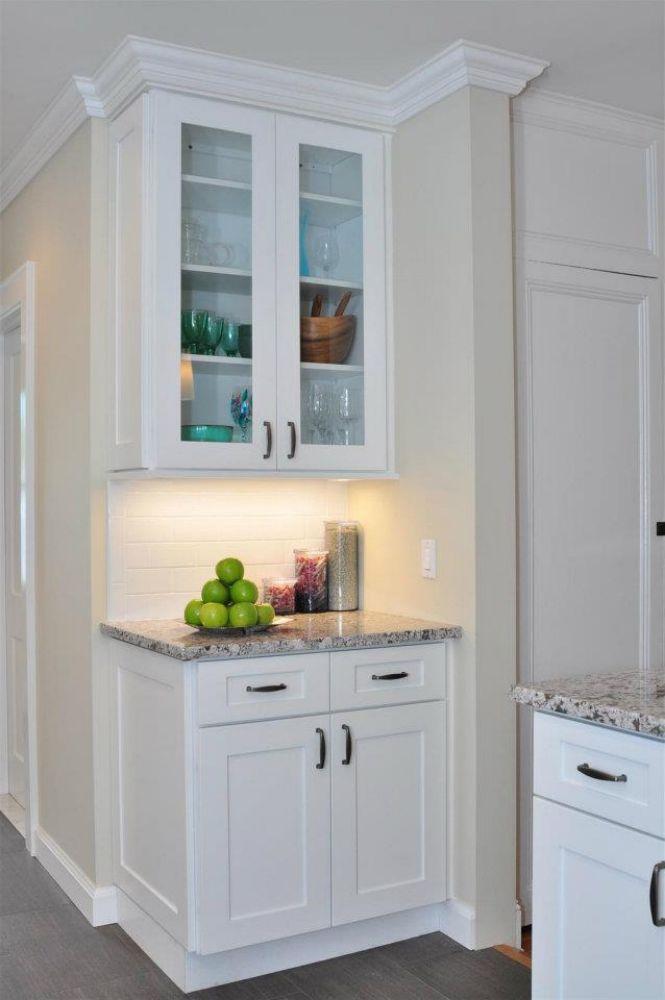The Basics of Measuring for Kitchen Cabinet Replacement
Kitchen cabinet replacement is a significant home improvement project that can transform the look and functionality of your kitchen. One of the essential steps in this process is accurate measuring to ensure that your new cabinets fit perfectly in the available space. In this comprehensive guide, we will address the ten most frequently asked questions about measuring for kitchen cabinet replacement.
1. How Do I Measure the Existing Cabinets?
Before you start shopping for new cabinets, you need to measure your existing ones. Here’s a step-by-step guide:
- Remove all items from your cabinets.
- Measure the width of each cabinet, from left to right, and record the measurements.
- Measure the height of each cabinet, from top to bottom, and record the measurements.
- Measure the depth of each cabinet, from the front to the back, and record the measurements.
Create a simple sketch or diagram of your kitchen layout, noting the measurements of each cabinet.
2. Should I Measure the Inside or Outside Dimensions of Cabinets?
When measuring your existing cabinets, it’s crucial to measure the outside dimensions. This includes the width, height, and depth of the cabinet’s exterior frame. Measuring the inside dimensions, such as the interior shelf dimensions, won’t provide the information needed to choose the right replacement cabinets.
3. Do I Need to Consider the Space for Appliances?
Yes, you should consider the space for appliances when measuring for kitchen cabinet replacement. Take accurate measurements of the openings for your refrigerator, stove, dishwasher, and any other built-in appliances. This ensures that your new cabinets will accommodate these appliances seamlessly.
4. What About Plumbing and Electrical Outlets?
If your kitchen has plumbing and electrical outlets that need to be accommodated within or behind the cabinets, measure their locations precisely. Make note of where water lines, drainpipes, and electrical outlets are located to ensure your new cabinets won’t interfere with these essential features.
5. How Do I Measure for Cabinet Hardware?
When measuring for cabinet hardware, you’ll need to decide on the placement of knobs and pulls. Measure the distance between the screw holes for each piece of hardware and mark their positions accurately on the cabinet doors and drawers. This ensures that your cabinet hardware is installed evenly and looks aesthetically pleasing.
6. What Are Filler Panels, and How Do I Measure for Them?
Filler panels are used to fill gaps between cabinets or between cabinets and walls. To measure for filler panels, determine the width of the gap you need to fill and the height of the cabinets. Be sure to account for any irregularities in the wall or floor when measuring for filler panels to ensure a seamless fit.
7. Should I Consider Cabinet Door Swing?
Yes, it’s essential to consider the swing of cabinet doors when measuring for kitchen cabinet replacement. Measure the space in front of your cabinets to ensure there is enough clearance for the doors to open fully without hitting walls, appliances, or other obstacles.
8. How Do I Measure for Crown Molding?
Crown molding adds a finishing touch to kitchen cabinets. To measure for crown molding, measure the length of each cabinet run and the depth from the wall to the front edge of the cabinets. This will help you determine the amount of crown molding needed for your project.
9. Can I Use Online Tools for Cabinet Measurement?
Yes, there are several online tools and software programs available that can assist you in measuring for kitchen cabinet replacement. These tools can help you create accurate diagrams and layouts of your kitchen, making it easier to plan your cabinet replacement project.
10. Should I Consult a Professional for Cabinet Measurement?
While DIY measurements can be accurate, consulting a professional kitchen designer or cabinet installer is advisable, especially for complex kitchen layouts. They can offer expert guidance, ensure precise measurements, and help you make informed decisions about your cabinet replacement project.
In conclusion, measuring for kitchen cabinet replacement is a crucial step in ensuring a successful home improvement project. Taking accurate measurements of your existing cabinets, considering appliances and utilities, and seeking professional advice when needed will help you choose the right cabinets and achieve the kitchen of your dreams.
In the previous sections, we’ve covered essential aspects of measuring for kitchen cabinet replacement. Now, let’s delve further into the intricacies of this process and provide more valuable insights.
11. What Tools Should I Use for Measuring?
Accurate measurements are the foundation of a successful cabinet replacement project. To ensure precision, you’ll need some essential tools:
- Measuring Tape: A reliable measuring tape is a must-have tool. Choose one that’s at least 25 feet long, which is typically sufficient for most kitchen measurements.
- Level: A level helps ensure that your cabinets are installed evenly and straight. You can use both a bubble level and a laser level for different aspects of the project.
- Square: A carpenter’s square or a framing square is handy for checking if corners and cabinet angles are perfectly square.
- Pencil and Paper: These are necessary for recording measurements and sketching your kitchen layout.
12. How Do I Measure for Cabinet Doors and Drawer Fronts?
When replacing cabinet doors and drawer fronts, you’ll want to ensure that the new ones fit precisely. Here’s how to measure for them:
- Measure the width and height of each cabinet opening where you plan to install new doors or drawer fronts. Record these measurements.
- Measure the existing doors and drawer fronts if they are still in good condition and you want to replicate their size.
- Note the type of overlay you want for your cabinet doors. Overlays can be full overlay, partial overlay, or inset. Measure accordingly.
- Consider the style and design elements you want for your doors and drawer fronts, such as paneling or glass inserts.
13. What If My Walls Aren’t Straight?
In older homes or those with less-than-perfect construction, it’s common for walls to be slightly out of plumb (not perfectly vertical) or not entirely straight. When measuring for cabinets in such spaces, take multiple measurements at different heights along the wall and use the smallest measurement as your reference. This helps ensure that your cabinets fit snugly against the wall, even if it’s not perfectly straight.
14. How Do I Account for Flooring Thickness?
If you plan to replace the flooring in your kitchen along with the cabinets, it’s crucial to account for the thickness of the new flooring material. Measure from the subfloor to the desired height of your new cabinets, considering the flooring material’s thickness. This ensures that your cabinets will be at the right level once the new flooring is installed.
15. What About Backsplash and Countertop Thickness?
In addition to flooring, consider the thickness of your chosen countertop and backsplash materials. Measure the height from the countertop surface to the wall where the upper cabinets will be installed. This measurement will help you determine the correct cabinet height to leave enough space for your countertop and backsplash.
16. How Do I Measure for Corner Cabinets?
Corner cabinets can be a bit tricky to measure for. To ensure they fit seamlessly, measure the diagonal distance from the back corner of the corner cabinet to the front edge, taking into account the cabinet’s depth. This diagonal measurement will help you choose the right size for your corner cabinets and ensure they fit into the corner space properly.
17. What About Cabinet Installation Clearances?
When measuring for cabinet replacement, don’t forget to account for clearances. Cabinets need space for doors and drawers to open fully, so make sure there is enough room between cabinets and other fixtures like walls and appliances. For upper cabinets, leave at least 18 inches of clearance between the countertop and the bottom of the cabinets.
18. How Do I Measure for Toe Kick Space?
The toe kick is the recessed area at the base of cabinets that allows you to stand closer to the countertop. Measure the height and depth of the toe kick space to ensure it’s comfortable and suits your needs.
19. Should I Double-Check My Measurements?
Absolutely! Double-checking your measurements is essential before ordering or installing new cabinets. Mistakes can be costly and time-consuming to rectify. Review your measurements with a second person to ensure accuracy, and always cross-reference them with your kitchen layout diagram.
In summary, measuring for kitchen cabinet replacement requires careful attention to detail and precision. Using the right tools, accounting for irregularities, and considering various elements like flooring and clearances will help you achieve a successful cabinet replacement project. Remember that accurate measurements are the key to a beautiful and functional kitchen makeover.
We’ve covered a wide range of topics related to measuring for kitchen cabinet replacement. Now, let’s explore some additional considerations and tips to ensure your project goes smoothly.
20. How Do I Handle Cabinet Modifications?
In some cases, you may want to modify your cabinets, such as removing a center stile or adding pull-out shelves. When making these modifications, be sure to measure and plan carefully to maintain the structural integrity of the cabinets.
21. Should I Account for Future Upgrades?
When measuring for cabinet replacement, consider any potential future upgrades or changes in your kitchen. For example, if you plan to install a larger refrigerator or replace your oven with a double oven in the future, make sure there’s enough space to accommodate these upgrades.
22. What If I’m Ordering Custom Cabinets?
If you’re investing in custom cabinets, your cabinet maker or designer will likely handle the measurement process for you. However, it’s still essential to communicate your preferences and requirements clearly and review the measurements with them to ensure accuracy.
23. How Do I Plan Cabinet Layouts?
Consider the functionality and organization of your cabinets. Plan for storage needs, such as deep drawers for pots and pans, pull-out trays for spices, and adjustable shelves for pantry items. An organized cabinet layout can greatly enhance your kitchen’s efficiency.
24. What About Cabinet Styles and Materials?
The style and material of your cabinets can significantly impact your kitchen’s aesthetics. Measure your cabinets to ensure they match the style you desire, whether it’s traditional, modern, or something in between. Additionally, consider the durability and maintenance requirements of different cabinet materials.
25. How Do I Prepare for Cabinet Installation?
Once you have accurate measurements and have selected your cabinets, it’s time to prepare for installation. Clear out your kitchen, remove old cabinets, and ensure that the installation area is clean and level. Be ready to coordinate with your installer and ensure all necessary tools and materials are on hand.
26. Do I Need to Check Local Building Codes?
Depending on your location, there may be specific building codes or regulations that affect your cabinet replacement project. It’s a good idea to check with your local authorities or consult with a professional to ensure that your project complies with all relevant codes.
27. How Can I Avoid Common Measuring Mistakes?
To avoid common measuring mistakes, such as not considering clearances or failing to account for irregular walls, take your time and double-check your measurements. If you’re unsure, consult with a kitchen designer or cabinet specialist who can provide guidance and expertise.
28. Can I Make Adjustments During Installation?
While precise measurements are essential, it’s also important to remember that some adjustments can be made during installation. Skilled installers can make minor modifications to ensure your cabinets fit perfectly, even in less-than-ideal situations.
29. What If I Encounter Challenges During Installation?
If you run into unexpected challenges during the installation process, such as uneven walls or plumbing issues, it’s best to consult with a professional installer. They can provide solutions and ensure that your cabinet replacement project proceeds smoothly.
In conclusion, measuring for kitchen cabinet replacement is a crucial step in achieving the kitchen of your dreams. By following the guidelines and tips provided in this comprehensive guide, you can ensure that your measurements are accurate, your cabinets fit perfectly, and your kitchen renovation project is a resounding success. Remember that proper planning and attention to detail are key to a beautiful and functional kitchen space.
Conclusion
In conclusion, embarking on a kitchen cabinet replacement project requires careful consideration and meticulous attention to detail, particularly when it comes to accurate measuring. Throughout this comprehensive guide, we’ve addressed the most common questions and provided valuable insights into the fundamentals of measuring for kitchen cabinet replacement.
By following the steps outlined in this guide, you can ensure that your kitchen cabinet replacement project proceeds smoothly:
- Measure Accurately: Take precise measurements of your existing cabinets, appliances, clearances, and any other relevant elements in your kitchen. Recording these measurements on a well-organized diagram is crucial.
- Consider All Factors: Account for factors like flooring thickness, countertop and backsplash materials, clearances, and any potential future upgrades or modifications.
- Use the Right Tools: Invest in quality measuring tools such as a measuring tape, level, square, and pencil. These tools are essential for obtaining precise measurements.
- Consult Professionals: Don’t hesitate to seek advice from kitchen designers or cabinet installers, especially for complex layouts or custom cabinet projects.
- Plan Thoughtfully: Plan your cabinet layout with functionality and organization in mind. Consider the style and material of cabinets that best suit your aesthetic preferences and lifestyle.
- Prepare for Installation: Clear out your kitchen space, remove old cabinets, and ensure the area is clean and level before installation day.
- Check Local Codes: Familiarize yourself with local building codes and regulations that may apply to your project to ensure compliance.
- Avoid Common Mistakes: Take your time when measuring, double-check your work, and be prepared to make minor adjustments during installation if necessary.
Remember that measuring for kitchen cabinet replacement is a critical step in achieving the kitchen you envision. Precise measurements and thoughtful planning will contribute to a successful and satisfying renovation project, resulting in a beautiful and functional kitchen that enhances your home. With the knowledge and guidance provided in this guide, you’re well-equipped to tackle your cabinet replacement project with confidence.
Read: Understanding Different Styles of Kitchen Cabinet Replacement
Read: Choosing Colors and Finishes for Kitchen Cabinet Replacement


