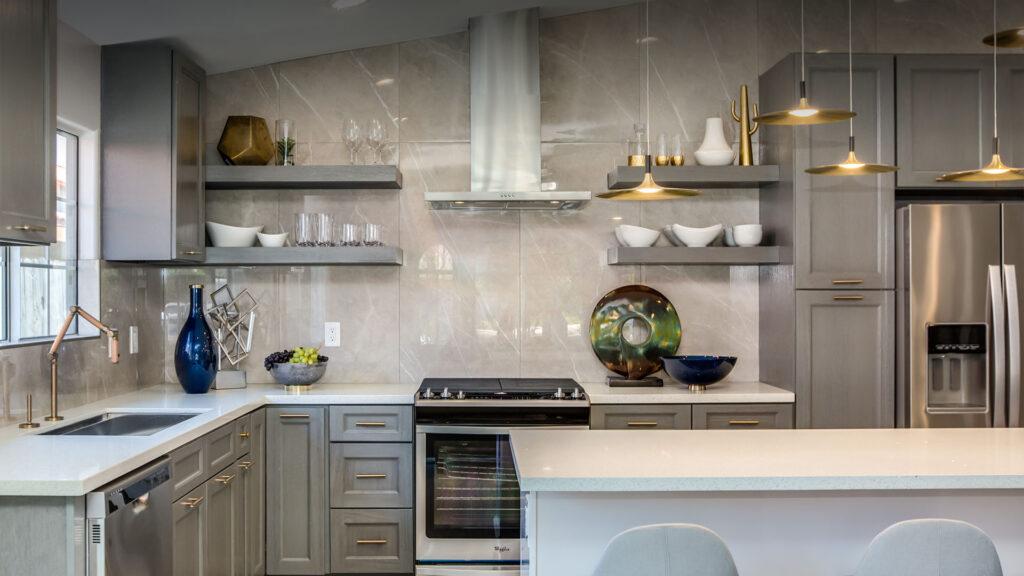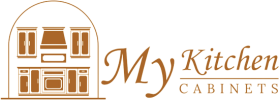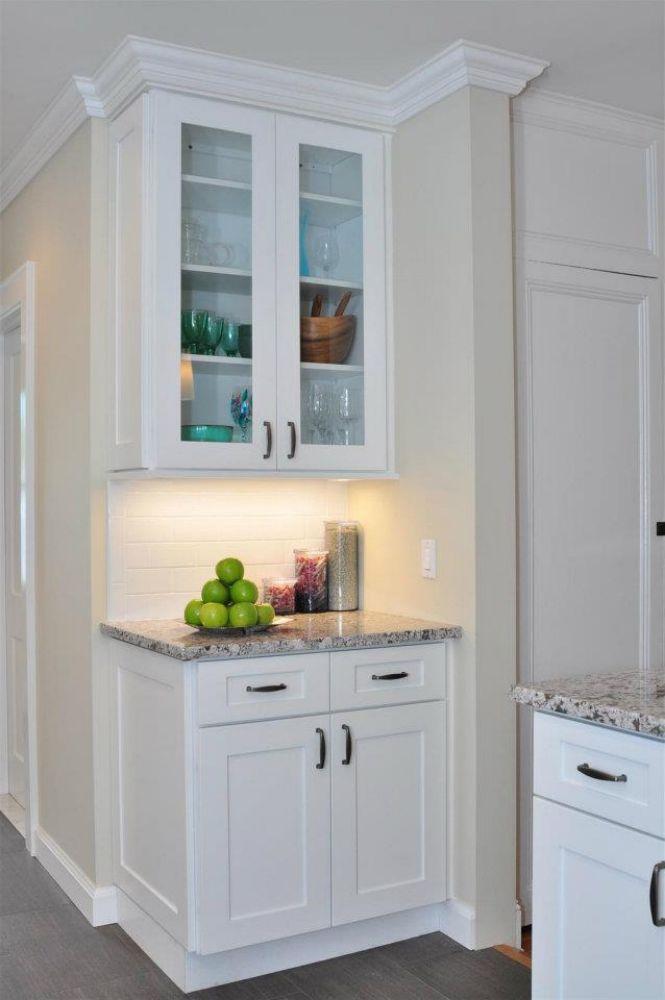
Exploring Different Kitchen Cabinet Layout Options
Exploring Different Kitchen Cabinet Layout Options
When it comes to designing your kitchen, one of the most critical decisions you’ll make is choosing the right cabinet layout. Your kitchen cabinets not only play a functional role in providing storage but also significantly impact the overall aesthetics of your kitchen. In this comprehensive guide, we will address some of the most common questions people have about exploring different kitchen cabinet layout options. From optimizing storage space to achieving your desired kitchen style, we’ll cover it all.
Question 1: What Are the Most Popular Kitchen Cabinet Layouts?
Kitchen cabinet layouts come in various styles and configurations, each catering to different needs and preferences. Here’s an overview of some of the most popular kitchen cabinet layouts:
- Single-Wall Kitchen: Ideal for small spaces, this layout features cabinets and appliances along a single wall. It maximizes floor space but may limit storage.
- Galley Kitchen: A narrow kitchen with two parallel walls of cabinets and countertops. It’s efficient for cooking but can feel cramped.
- L-Shaped Kitchen: Cabinets are arranged in an L shape, providing ample storage and countertop space. It’s a versatile and popular choice.
- U-Shaped Kitchen: Three walls of cabinets form a U shape, offering plenty of storage and workspace. It’s great for larger kitchens.
- Island Kitchen: In addition to other layouts, an island is added in the center, providing extra countertop space and often serving as a dining area.
- Peninsula Kitchen: Similar to an island kitchen, but one end of the island is attached to a wall or cabinets, creating a connected space.
- Open Shelving: Instead of upper cabinets, open shelving is used to create an open and airy kitchen with a trendy, minimalist look.
- Two-Tone Cabinets: Combining different cabinet colors or materials for upper and lower cabinets adds visual interest and style to your kitchen.
- Corner Cabinets: Utilize corner spaces effectively with options like lazy Susans, pull-out shelves, or diagonal cabinets.
- Custom Cabinetry: Tailored to your needs, custom cabinets can be designed to fit unique spaces and storage requirements.
Your choice will depend on your kitchen’s size, layout, and your personal preferences. Be sure to consider your cooking habits, storage needs, and the overall look you want to achieve when selecting a cabinet layout.
Question 2: How Can I Maximize Storage in a Small Kitchen?
Small kitchens can present a challenge when it comes to storage, but there are several strategies to maximize your space:
- Vertical Storage: Install tall cabinets that reach the ceiling to make the most of vertical space.
- Pull-Out Pantry: Consider a pull-out pantry cabinet to optimize narrow spaces and keep your dry goods organized.
- Under-Cabinet Storage: Install under-cabinet drawers or pull-out trays for easy access to pots, pans, and utensils.
- Corner Solutions: Use corner cabinets with rotating shelves or pull-out trays to access the entire space efficiently.
- Floating Shelves: Install open floating shelves to display dishes and create storage without closing off the space.
- Drawer Organizers: Invest in drawer organizers to keep utensils, cutlery, and kitchen tools neat and tidy.
- Hanging Storage: Use hooks or a pegboard on empty walls for hanging pots, pans, and utensils.
- Appliance Garages: Create concealed storage for small appliances like toasters and blenders to keep the countertops clutter-free.
- Multi-Functional Furniture: Choose kitchen furniture that serves multiple purposes, such as an island with built-in storage.
- Customized Cabinets: Consider custom cabinets designed specifically for your kitchen’s dimensions and your storage needs.
By implementing these storage solutions, you can make the most of your small kitchen space and keep it organized and efficient.
Question 3: What Cabinet Layout Is Best for an Open-Concept Kitchen?
Designing an open-concept kitchen requires careful consideration of cabinet layouts to maintain a seamless flow between the kitchen and adjoining living spaces. Here are some cabinet layout options for open-concept kitchens:
- Island Kitchen: An island with cabinets and a countertop can serve as a natural divider while providing additional storage and workspace.
- Two-Tone Cabinets: Use contrasting cabinet colors or materials to visually define the kitchen area within the open space.
- Open Shelving: Opt for open shelves instead of upper cabinets to maintain an airy feel and create a smooth transition between spaces.
- Peninsula Kitchen: A peninsula can offer some separation while allowing for an open feel. It’s especially useful if you have a bar or dining area on the other side.
- Glass-Front Cabinets: Install glass-front cabinets to showcase dishes or decorative items, adding elegance without creating visual barriers.
- Floating Cabinets: Use floating cabinets with minimalistic designs to maintain an open look while providing storage.
- Custom Cabinetry: Consider custom-designed cabinets that are tailored to the unique layout of your open-concept kitchen.
The key is to strike a balance between functionality and aesthetics, ensuring your kitchen seamlessly integrates with the rest of your living space.
Question 4: How Can I Choose the Right Cabinet Hardware?
Choosing the right cabinet hardware is essential for both functionality and style. Here are some considerations to help you make the best choice:
- Style Compatibility: Ensure the hardware style matches the overall design of your kitchen, whether it’s traditional, modern, rustic, or transitional.
- Finish: Select a finish that complements other elements in your kitchen, such as stainless steel, brushed nickel, brass, or matte black.
- Handle or Knob: Decide between cabinet handles and knobs based on your personal preference and ergonomic considerations.
- Size: Consider the size of the hardware in proportion to your cabinet doors and drawers for a balanced look.
- Quality: Invest in high-quality hardware that will withstand daily use and last for years.
- Functionality: Choose hardware that is easy to grip and use, ensuring it’s functional in addition to being decorative.
- Consistency: Maintain consistency in hardware style and finish throughout your kitchen for a cohesive look.
- Trial Run: Before finalizing your choice, test the hardware to ensure it feels comfortable in your hand and works well with your cabinets.
- Budget: Keep your budget in mind, as cabinet hardware can vary significantly in price.
- Maintenance: Consider how easy it is to clean and maintain the chosen hardware finish.
By carefully considering these factors, you can select cabinet hardware that enhances the overall look and usability of your kitchen.
Question 5: What Are the Pros and Cons of Open Shelving in the Kitchen?
Open shelving in the kitchen has gained popularity for its trendy and minimalist aesthetic, but it’s essential to weigh the pros and cons before deciding:
Pros:
- Aesthetic Appeal: Open shelves create an airy, open look and allow you to showcase decorative items and dishes.
- Accessibility: Everything is within reach, making it easy to find and grab what you need.
- Customization: You can easily change the look of your kitchen by rearranging items on open shelves.
- Cost-Effective: Installing open shelves is often more budget-friendly than upper cabinets.
Cons:
- Dust and Maintenance: Open shelves require regular dusting and maintenance to keep them clean and tidy.
- Clutter: Without doors, shelves can quickly become cluttered, affecting the overall appearance.
- Limited Storage: You may have less storage space compared to traditional cabinets with doors.
- Organization: Keeping items organized and visually appealing can be challenging.
- Exposure to Elements: Items on open shelves are exposed to cooking fumes and may require more frequent cleaning.
- Design Changes: Changing your kitchen’s look with open shelving may require more effort than simply swapping out cabinet doors.
Ultimately, the decision to use open shelving in your kitchen should align with your aesthetic preferences and willingness to maintain a more minimalist and organized space.
Question 6: How Can I Design a Kitchen Island for Maximum Functionality?
A well-designed kitchen island can become the centerpiece of your kitchen while enhancing functionality. Here’s how to design one for maximum functionality:
- Size and Space: Ensure the island’s size complements your kitchen layout and allows for comfortable movement.
- Storage: Incorporate cabinets, drawers, or open shelving for additional storage.
- Appliances: Consider adding appliances like a sink, cooktop, or wine cooler to make the island more functional.
- Seating: If space allows, include seating on one side of the island for casual dining or as a workspace.
- Electrical Outlets: Install electrical outlets on the island for small appliances and device charging.
- Countertop Material: Choose a durable and easy-to-maintain countertop material for the island.
- Lighting: Install pendant lights or under-cabinet lighting to illuminate the island workspace.
- Workflow: Plan the island’s layout to facilitate an efficient workflow in the kitchen.
- Style: Coordinate the island’s design with the rest of the kitchen for a cohesive look.
- Personalization: Customize the island to suit your specific needs and preferences, such as adding a wine rack, spice storage, or a built-in cutting board.
A well-designed kitchen island can significantly enhance your cooking and dining experience while adding value and style to your kitchen.
Question 7: How Can I Make My Kitchen Cabinets More Eco-Friendly?
Creating an eco-friendly kitchen involves making conscious choices when it comes to your cabinets. Here are some tips to make your kitchen cabinets more environmentally friendly:
- Sustainable Materials: Choose cabinets made from sustainable and renewable materials like bamboo, reclaimed wood, or FSC-certified wood.
- Low VOC Finishes: Select finishes and paints with low or zero volatile organic compounds (VOCs) to reduce indoor air pollution.
- Recycled Materials: Opt for cabinets that incorporate recycled materials in their construction.
- Energy-Efficient Production: Choose cabinets from manufacturers that prioritize energy-efficient production processes.
- Durable Design: Invest in high-quality cabinets that are built to last, reducing the need for replacements.
- Local Production: Support local cabinet makers to minimize the environmental impact of transportation.
- Efficient Use of Space: Design your cabinets to maximize storage and minimize waste.
- LED Lighting: Use energy-efficient LED lighting inside your cabinets for better visibility.
- Cabinet Refacing: Consider cabinet refacing or refinishing instead of a complete replacement to reduce waste.
- Recycling and Disposal: Properly dispose of old cabinets and recycle materials whenever possible during renovations.
By making eco-conscious choices when selecting and maintaining your kitchen cabinets, you can contribute to a more sustainable and environmentally friendly kitchen space.
Question 8: What Are the Latest Trends in Kitchen Cabinet Design?
Kitchen cabinet design trends evolve over time, reflecting changes in style, technology, and functionality. Here are some of the latest trends in kitchen cabinet design:
- Mixed Materials: Combining different cabinet materials and finishes, such as wood and metal, for a unique and visually appealing look.
- Frameless Cabinets: Frameless or European-style cabinets with a sleek and minimalist appearance.
- Dark Cabinets: Dark-colored cabinets, including deep blues and blacks, to create a bold and dramatic statement.
- Hidden Appliances: Concealing appliances behind cabinet panels for a seamless and integrated look.
- Open Frame Cabinets: Cabinets with glass or open frame doors to display dishes and add a touch of elegance.
- Floating Cabinets: Wall-mounted or floating cabinets that create a sense of space and airiness.
- Smart Cabinets: Cabinets with built-in smart technology, such as charging stations and lighting controls.
- Handleless Cabinets: Cabinets with integrated pulls or push-to-open mechanisms for a clean and uncluttered look.
- Colorful Interiors: Adding pops of color to the interior of cabinets or open shelving for a playful and vibrant look.
- Minimalist Hardware: Minimalistic and unobtrusive cabinet hardware for a streamlined appearance.
Keep in mind that while trends can provide inspiration, it’s essential to choose a cabinet design that aligns with your personal style and the functionality of your kitchen.
Question 9: How Can I Create a Timeless Kitchen Cabinet Design?
If you prefer a kitchen cabinet design that stands the test of time, consider these timeless elements:
- Neutral Colors: Opt for classic, neutral cabinet colors like white, cream, or natural wood tones.
- Shaker Style: Shaker-style cabinets with simple, clean lines and recessed panel doors have enduring appeal.
- Quality Materials: Invest in high-quality materials and craftsmanship for cabinets that age gracefully.
- Crown Molding: Adding crown molding to the top of cabinets can lend a touch of elegance and sophistication.
- Inset Doors: Inset cabinet doors create a timeless look with flush-mounted doors.
- Glass Inserts: Glass inserts in some cabinet doors provide a touch of elegance and a way to display prized dishes.
- Subway Tile Backsplash: A classic subway tile backsplash complements various cabinet styles and colors.
- Hardwood Flooring: Choose hardwood flooring with a timeless finish and durability.
- Simple Hardware: Classic and understated cabinet hardware in timeless finishes like brushed nickel or brass.
- Open Shelving: Incorporate open shelving in moderation to add character without dating the design.
By focusing on these timeless design elements, you can create a kitchen that remains stylish and functional for years to come.
Question 10: How Can I Stay Within Budget When Renovating Kitchen Cabinets?
Renovating kitchen cabinets can be a substantial investment, but there are ways to stay within budget:
- Set a Budget: Determine your budget and stick to it throughout the renovation process.
- Refacing: Consider cabinet refacing instead of replacement to save on costs.
- Prioritize: Identify your must-have upgrades and prioritize them over less essential changes.
- DIY vs. Professional: Assess what tasks you can handle yourself to reduce labor costs, but hire professionals for complex jobs.
- Shop Around: Compare prices from multiple suppliers and contractors to get the best deals.
- Reuse and Recycle: Whenever possible, reuse or recycle materials from the existing cabinets.
- Semi-Custom Cabinets: Opt for semi-custom cabinets instead of fully customized options to save on costs.
- Stock Cabinets: Stock cabinets are often more budget-friendly than custom or semi-custom options.
- Keep the Layout: Maintaining your existing cabinet layout can save money on plumbing and electrical work.
- Plan Ahead: Plan your renovation well in advance to avoid rush fees and take advantage of sales and discounts.
By carefully planning and making informed decisions, you can achieve the kitchen cabinet renovation you desire without breaking the bank.
In conclusion, exploring different kitchen cabinet layout options involves considering various factors, from aesthetics to functionality and sustainability. By addressing common questions and concerns, you can make informed decisions when designing and renovating your kitchen cabinets, creating a space that suits your style and meets your needs. Whether you prefer the latest trends, timeless designs, or eco-friendly solutions, the key is to make choices that align with your vision for your dream kitchen.

