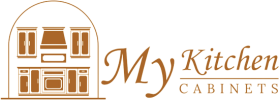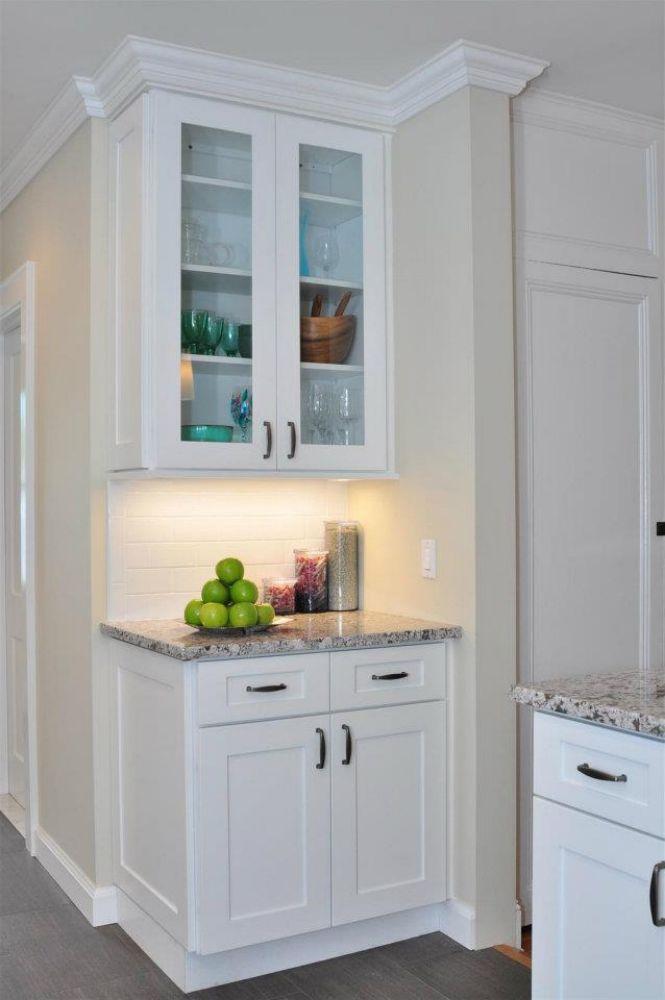How to measure your kitchen space for Forevermark cabinets?
Embarking on a kitchen remodel is an exciting journey, but before you choose styles, colors, or finishes, it’s crucial to start with one of the most important steps: taking accurate measurements of your kitchen. The foundation of any successful cabinet installation lies in precise planning and understanding the spatial dimensions of your kitchen. Whether you’re a homeowner, a contractor, or a DIY renovator, this guide will help you measure your kitchen space accurately so you can install your Forevermark Cabinets with confidence.
Forevermark Cabinets offer a wide range of semi-custom cabinetry that can be adapted to your kitchen’s unique layout. But in order to take advantage of their modular options, you need to understand exactly how much space you’re working with. This article walks you through step-by-step methods for measuring your kitchen, accounting for architectural features, and planning your cabinet layout accurately.
Why Accurate Measurements Are Essential for Forevermark Cabinets
Even a minor measuring error can throw off your entire kitchen layout, potentially resulting in gaps, misaligned appliances, and cabinetry that doesn’t fit properly. When you’re installing Forevermark Cabinets, proper measurements ensure that every piece integrates seamlessly into your space, maximizing both function and beauty.
The Benefits of Accurate Measurement:
-
Prevent installation delays and reorders
-
Maximize your available wall and floor space
-
Ensure proper appliance integration
-
Improve workflow with optimized cabinet placement
-
Eliminate costly mistakes
Forevermark’s modular cabinet system works best when the layout is designed based on precise dimensions.
Tools You’ll Need to Measure Your Kitchen Space
Before you begin measuring, gather the right tools for a successful and accurate assessment. These basic items will help you complete the process efficiently:
-
Steel tape measure (25 ft or longer)
-
Graph paper or digital drawing software
-
Pencil and eraser
-
Step stool or ladder (for tall walls)
-
Level (optional but helpful)
-
Camera or smartphone (to document the space)
Having all tools ready before you begin reduces the chance of errors and interruptions during the process.
Step 1: Create a Floor Plan Outline
Start by drawing a bird’s-eye view of your kitchen. This rough sketch will serve as your layout guide, where you’ll record all measurements and placements of doors, windows, appliances, and architectural features.
Tips for Floor Plan Drawing:
-
Use graph paper or digital software to maintain scale
-
Draw walls to approximate scale and label them A, B, C, etc.
-
Mark the location of doors, windows, vents, and major appliances
-
Indicate direction (N, S, E, W) if the kitchen receives sunlight
Your floor plan doesn’t need to be perfect, but it should be clear enough to represent the room’s spatial relationships.
Step 2: Measure Wall-to-Wall Distances
The first actual measurements you’ll take are the distances between your kitchen walls.
How to Measure:
-
Start in one corner and measure the length of each wall in inches
-
Measure from drywall to drywall, not including any molding
-
Record the exact measurement on your floor plan
Note these wall lengths clearly, as they’ll serve as the boundaries for your Forevermark Cabinets layout.
Step 3: Measure Ceiling Height
Knowing the height of your kitchen ceiling is essential when selecting upper cabinets, especially if you’re planning to use crown molding or stacked cabinets.
What to Measure:
-
From the floor to the ceiling at multiple points
-
Note any sloped ceilings or soffits
-
Mark differences in ceiling height on your drawing
Most Forevermark Cabinets offer wall cabinets in varying heights (e.g., 30”, 36”, and 42”), so this step helps determine which cabinet height will work best in your space.
Step 4: Measure Doors and Windows
You must account for all openings, including doors, windows, and even pass-throughs.
Details to Capture:
-
Width and height of each door and window (from edge to edge)
-
Distance from floor to bottom and top of windows
-
Distance from corners to the edge of the door/window trim
Be sure to include swing direction of doors on your drawing so cabinetry does not interfere with entry points.
Step 5: Note Electrical and Plumbing Fixtures
Mark all visible plumbing lines, outlets, light switches, vents, and HVAC returns. This information helps you avoid placing cabinetry where obstructions exist.
Include:
-
Locations of water supply and drain pipes
-
Outlet positions (important for appliances)
-
Gas lines
-
Light switch locations
-
Air vents and ductwork
Forevermark cabinets can often accommodate plumbing with modifications, but accurate planning is necessary to avoid surprises during installation.
Step 6: Measure Appliances and Fixed Features
The footprint and placement of your kitchen appliances significantly impact your cabinet layout.
Measurements to Take:
-
Width, height, and depth of refrigerator, oven, dishwasher, and microwave
-
Any built-in appliances like wine coolers or range hoods
-
Distance from adjacent walls or counters
-
Swing clearance for appliance doors
Forevermark offers appliance cabinets and fillers that allow you to create a seamless look while accounting for size and airflow clearance.
Step 7: Determine the Work Triangle
The “work triangle” concept ensures efficient movement between the stove, sink, and refrigerator. This step isn’t about physical measuring but about mapping traffic flow and efficiency.
Work Triangle Guidelines:
-
Total distance of triangle legs should be between 12 and 26 feet
-
No triangle leg should cross an island or obstruction
-
Each point (sink, stove, fridge) should be accessible and unobstructed
Forevermark Cabinets can be arranged modularly to support this design concept for maximum efficiency.
Step 8: Plan for Cabinet Sizes and Filler Panels
With all measurements in hand, you can now select Forevermark Cabinet sizes that best fit each wall and account for gaps with filler panels.
Cabinet Planning Tips:
-
Standard base cabinets are 24” deep, 34.5” tall
-
Wall cabinets vary from 12” to 42” in height
-
Allow space for fillers between walls and cabinet edges (usually 3”)
-
Include spacers for appliance fit (e.g., 1”-2” on each side of refrigerator)
Use Forevermark’s catalog to choose from available widths and configurations, then slot them into your layout drawing accordingly.
Step 9: Add Crown Molding, Toe Kicks, and Accessories
Final touches like crown molding or toe kicks require additional space. Crown molding extends above wall cabinets, and toe kicks affect the base cabinet height slightly.
Measure:
-
Height clearance for crown molding if going to the ceiling
-
Clearance beneath cabinets for baseboard or flooring
-
Width of side panels if using decorative panels
Accessories like molding and light rail enhance the appearance of your Forevermark Cabinets but require proper allowances during measuring.
Step 10: Double-Check and Confirm All Measurements
Accuracy is key. Even a 1/2-inch error can result in misaligned cabinets or appliance issues. Double-check each measurement before finalizing your layout.
Tips for Verification:
-
Measure each wall twice
-
Confirm square corners using a carpenter’s square
-
Validate appliance measurements from manufacturer specs
-
Review measurements with your installer or cabinet supplier
Your cabinet supplier (like My Kitchen Cabinets) can help you finalize the layout based on the measurements you provide.
Using Your Measurements to Design a Layout
Once all measurements are in place, you can begin designing your cabinet layout or provide the details to your designer.
Software Tools:
-
2020 Design
-
SketchUp
-
IKEA Planner (for basic rendering)
-
Paper templates and CAD services from My Kitchen Cabinets
Designing with your Forevermark measurements allows for efficient planning, accurate ordering, and a smoother installation experience.
Mistakes to Avoid When Measuring for Cabinets
Even with a detailed guide, homeowners and DIYers can make mistakes. Avoid these common pitfalls:
-
Forgetting filler space near corners and appliances
-
Measuring molding instead of drywall-to-drywall
-
Ignoring obstructions like radiators or ceiling beams
-
Estimating rather than using precise tape measurements
-
Overlooking floor slope or ceiling irregularities
A little extra time measuring now can save you time and money later.
Conclusion: Set the Foundation for Success with Accurate Measurements
Measuring your kitchen space is the first and most critical step toward a successful remodel. Whether you’re working with a compact galley or a sprawling open-concept kitchen, accurate dimensions allow you to confidently plan your layout, order the correct cabinet sizes, and ensure your kitchen functions beautifully.
With Forevermark Cabinets, you gain access to high-quality, semi-customizable cabinetry options designed to fit your lifestyle. But without proper measurements, even the most beautiful cabinets won’t fit or function correctly. That’s why investing time into the measurement process—down to the inch—is essential.
Summary of Key Steps:
-
Gather tools and draw your floor plan
-
Measure walls, ceiling height, and openings
-
Record appliance sizes and placements
-
Note electrical, gas, and plumbing lines
-
Identify work triangle and optimize layout
-
Choose Forevermark Cabinets and fillers strategically
-
Double-check your numbers and plan accessories
-
Use your measurements to build a layout with confidence
For guidance and support, you can always count on My Kitchen Cabinets to provide expert advice and access to the full Forevermark product line. Our team is ready to help you transform accurate measurements into a beautiful, functional kitchen that lasts for years.
FAQs About Measuring for Forevermark Cabinets
1. Do I need to hire a professional to measure for Forevermark Cabinets?
While hiring a pro ensures the highest accuracy, many homeowners successfully measure themselves using a detailed guide like this. If in doubt, a second set of eyes from a contractor or supplier can help.
2. What is the standard height between the countertop and upper cabinets?
Typically, the space between base cabinets (with countertops) and upper cabinets is 18 inches. This may vary depending on ceiling height and design preferences.
3. How much space should I leave between cabinets and appliances?
Always leave 1” to 2” of buffer space (or “filler”) around large appliances like refrigerators or ovens to allow for clearance, ventilation, and door swings.
4. Can I measure my kitchen after I remove the old cabinets?
Yes, in fact, measuring after demolition may provide the most accurate wall-to-wall dimensions. Just be sure to factor in any wall repairs or modifications.
5. How do I account for out-of-square walls or uneven floors?
Use a level and measuring tape to detect inconsistencies. Add extra filler or trim to accommodate irregularities during installation, which is common in older homes.

