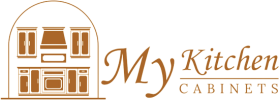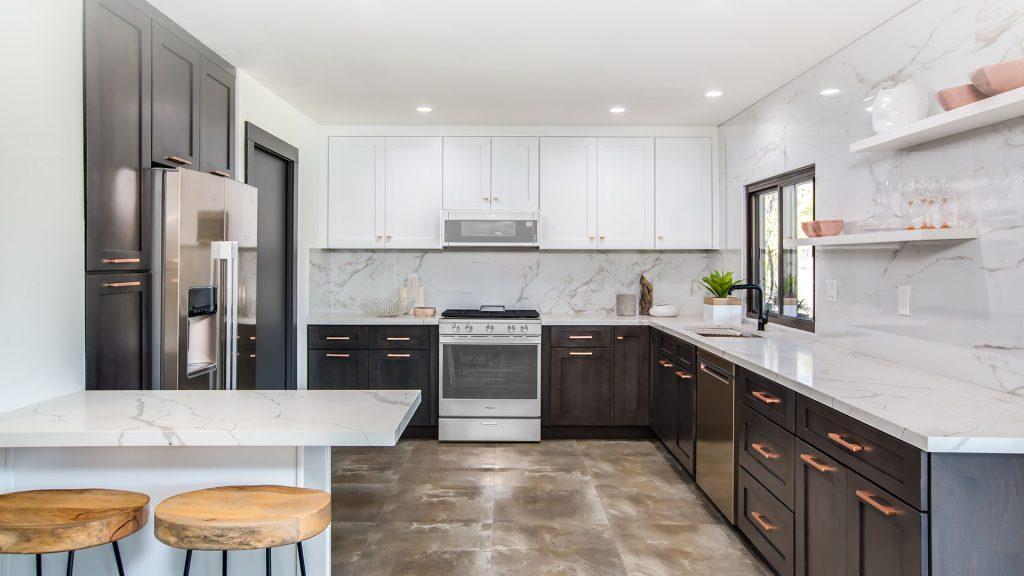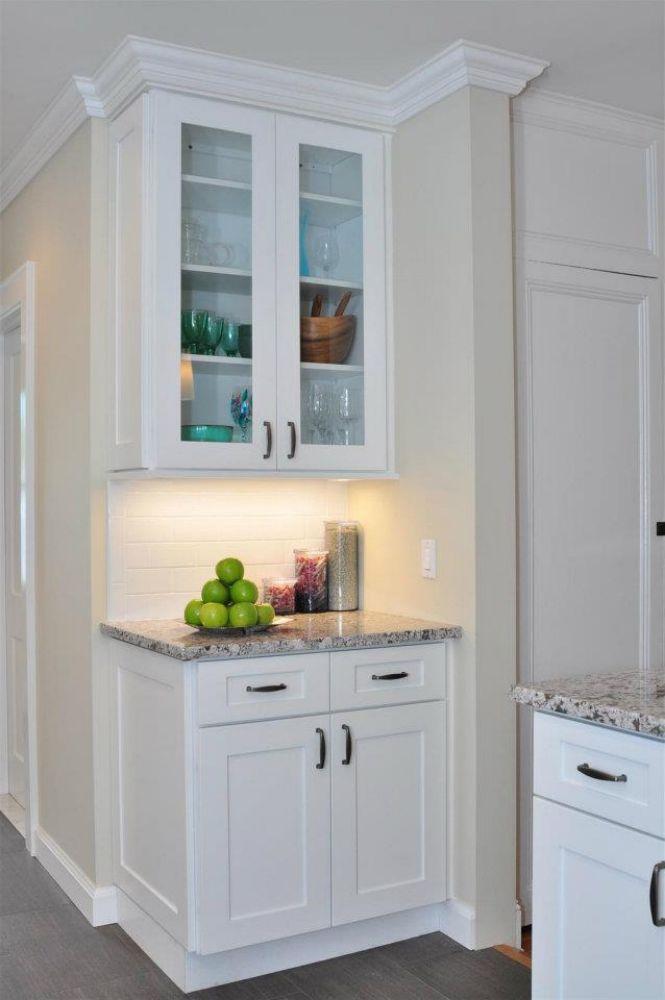Ensuring Proper Installation of Stock or Custom Cabinets
Cabinets are an essential part of any kitchen or bathroom, providing storage and functionality while also contributing to the overall aesthetics of the space. Whether you’re installing stock cabinets or opting for custom-made ones, ensuring a proper installation is crucial to guarantee their longevity and functionality. In this comprehensive guide, we will address the ten most frequently asked questions about ensuring the proper installation of stock or custom kitchen cabinets.
1. How Do I Measure for Cabinet Installation?
Proper measurements are the foundation of a successful cabinet installation. Follow these steps to measure accurately:
- Wall Measurements: Measure the length of each wall where cabinets will be installed. Record these dimensions.
- Appliance Locations: Note the locations of appliances like stoves and refrigerators.
- Obstacles: Identify any obstacles like pipes, outlets, or windows that may affect cabinet placement.
- Ceiling Height: Measure the ceiling height at multiple points to account for any irregularities.
- Floor Level: Check if the floor is level; uneven floors can affect cabinet installation.
- Space Above Cabinets: Consider the space above cabinets for crown molding or additional storage.
Remember to double-check your measurements, and if you’re uncertain, consult with a professional.
Cabinet Measurement Table
| Wall | Length (inches) |
|---|---|
| A | 120 |
| B | 96 |
| C | 72 |
2. What Tools and Materials Do I Need?
To ensure a proper cabinet installation, gather the following tools and materials:
Tools:
- Screwdrivers
- Level
- Measuring tape
- Carpenter’s square
- Drill and bits
- Stud finder
- Clamps
- Safety goggles
- Pencil
Materials:
- Cabinets
- Cabinet screws
- Shims
- Wood glue
- Cabinet spacers
- Wall anchors (if needed)
- Cabinet hardware
- Trim and molding (if desired)
Having the right tools and materials on hand will streamline the installation process and help you achieve a professional result.
3. Should I Install Cabinets Before Flooring?
The order of installation, whether cabinets or flooring first, is a common dilemma. It’s generally advisable to install cabinets before flooring for several reasons:
- Cabinets provide a stable surface for measuring and cutting flooring materials.
- Installing cabinets first ensures they are level, preventing future issues.
- You can avoid damaging the flooring during cabinet installation.
However, if you’ve already installed flooring, use shims to level the cabinets and match the new cabinet height to the existing flooring.
4. How Do I Find and Secure Wall Studs?
Locating and securing wall studs is crucial for cabinet stability. Follow these steps:
- Use a stud finder to locate the studs in your walls.
- Mark the stud locations with a pencil.
- Secure the cabinets to the studs using appropriate screws or anchors.
Studs are typically spaced 16 or 24 inches apart. Ensure your cabinets are anchored securely to distribute the weight evenly.
5. What Are Cabinet Spacers, and How Do I Use Them?
Cabinet spacers are essential for maintaining uniform gaps between cabinets and ensuring proper alignment. Here’s how to use them:
- Place spacers between adjacent cabinets while aligning them.
- Check for levelness and adjust the spacers as needed.
- Secure cabinets together using screws from the inside.
Spacers help achieve a seamless look and proper functionality, especially for drawers and doors.
6. Do I Need Professional Help for Cabinet Installation?
While many homeowners can tackle cabinet installation as a DIY project, complex designs or lack of experience may warrant professional assistance. Consider hiring a contractor for:
- Custom or high-end cabinet installations
- Irregular wall conditions
- Limited DIY experience
A professional ensures precision and can address any unexpected challenges.
7. How Do I Ensure Cabinets Are Level and Plumb?
Level and plumb cabinets are essential for a professional appearance and smooth operation. Follow these steps:
- Use a level to check both horizontally (level) and vertically (plumb) for each cabinet.
- Insert shims as needed behind or under cabinets to adjust their position.
- Recheck the level and plumb after each adjustment.
Taking the time to achieve perfect alignment pays off in the long run.
8. What About Cabinet Hardware and Accessories?
Selecting and installing cabinet hardware and accessories is the finishing touch for your cabinets. Consider:
- Knobs or handles for drawers and doors.
- Pull-out shelves, lazy Susans, and drawer organizers for functionality.
- Crown molding and trim for aesthetics.
Choose hardware and accessories that complement your cabinet style and meet your storage needs.
9. How Do I Care for and Maintain Cabinets?
Proper care and maintenance extend the life of your cabinets. Here are some tips:
- Clean cabinet surfaces regularly with a mild soap and water solution.
- Avoid abrasive cleaners or scouring pads that may scratch the finish.
- Tighten loose hardware as needed.
- Inspect for any water damage or leaks around sinks and appliances.
Maintaining your cabinets ensures they stay in top condition for years to come.
10. Can I Move Cabinets After Installation?
Moving cabinets after installation can be challenging and may damage the walls or cabinets. If necessary, follow these steps:
- Remove all hardware, shelves, and contents from the cabinets.
- Carefully detach the cabinets from the wall, using the same installation steps in reverse.
- Repair any wall damage before reinstallation.
It’s best to avoid moving cabinets unless absolutely necessary to maintain their integrity.
In conclusion, ensuring the proper installation of stock or custom cabinets involves careful measurement, the right tools, and attention to detail. Whether you’re embarking on a DIY project or seeking professional assistance, following these guidelines will help you achieve a functional and aesthetically pleasing cabinet installation that enhances your living space.
In the previous section, we covered essential aspects of cabinet installation, from accurate measurements to cabinet maintenance. Now, let’s delve into more specific questions related to cabinet installation to ensure you have all the knowledge needed for a successful project.
11. How Do I Determine the Right Cabinet Height?
The height of your cabinets is crucial for both functionality and aesthetics. To determine the ideal cabinet height:
- Consider your own height and reach. Base cabinets should be around 34 to 36 inches tall, allowing for comfortable countertop use.
- Wall cabinets should typically be installed 18 inches above the countertop, providing enough space for most appliances and ensuring a visually appealing layout.
- For custom cabinets, you can tailor the height to your preferences and specific needs.
12. What Are Toe Kicks, and Do I Need Them?
Toe kicks are recessed spaces at the bottom of base cabinets, allowing you to stand closer to the countertop comfortably. They are not only practical but also add a finished look to your cabinets. Standard toe kicks are about 3 to 4 inches high, but you can adjust this based on personal preference.
13. How Do I Ensure Cabinets Are Securely Attached to the Wall?
Securing cabinets to the wall is crucial for safety and stability. Follow these steps to ensure a secure attachment:
- Use the appropriate screws or wall anchors, depending on your wall type (drywall or plaster may require anchors).
- Insert screws through the back of the cabinet and into wall studs for the most robust attachment.
- Confirm that the cabinets are level and plumb before fully securing them to the wall.
14. Can I Add Lighting to My Cabinets?
Cabinet lighting can enhance both the functionality and ambiance of your kitchen or bathroom. There are various options to consider:
- Under-cabinet Lighting: Installed beneath upper cabinets to illuminate countertops.
- Inside-cabinet Lighting: Adds visibility inside cabinets or drawers.
- Toe-kick Lighting: Provides a subtle, decorative glow at the cabinet’s base.
Plan for electrical outlets and wiring during installation if you intend to add lighting in the future.
15. What Are Some Common Cabinet Installation Mistakes to Avoid?
Avoiding common installation mistakes is crucial for achieving a professional result:
- Failing to check for levelness and plumbness during installation.
- Not anchoring cabinets securely to wall studs or using the wrong type of screws.
- Neglecting to account for appliances and outlets when measuring.
- Rushing through the installation process without proper planning.
Taking your time and following best practices will help you avoid these errors.
16. What Should I Do If My Walls Aren’t Straight?
Uneven or non-straight walls can pose challenges during cabinet installation. In such cases:
- Use shims to fill gaps between the cabinets and the wall.
- Measure the gaps at multiple points and make precise cuts to match the wall’s contours.
- Adjust the cabinet positions to ensure they appear straight and level despite the wall’s irregularities.
17. Can I Install Cabinets on My Own, or Should I Hire a Professional?
Whether you should install cabinets on your own or hire a professional depends on your experience and the complexity of the project. If you’re comfortable with carpentry, have the necessary tools, and follow manufacturer instructions carefully, a DIY installation is possible. However, for intricate custom designs or if you’re unsure about your skills, it’s wise to consult a professional.
18. What Are the Benefits of Custom Cabinets?
Custom cabinets offer several advantages over stock cabinets:
- Tailored Design: Custom cabinets can be designed to fit any space or style.
- High-Quality Materials: You can choose premium materials for custom cabinets.
- Unique Features: Add specialized storage solutions to meet your specific needs.
- Aesthetics: Achieve a unique and personalized look for your space.
However, custom cabinets are typically more expensive than stock cabinets and may take longer to manufacture and install.
19. How Can I Ensure My Cabinets Are Aligned Correctly?
Proper alignment of cabinets is crucial for a polished look. To ensure alignment:
- Use a laser level to maintain a straight line across the entire installation.
- Check that cabinet faces are flush with one another.
- Confirm that doors and drawers open and close smoothly without interference.
20. Should I Seal the Gaps Between Cabinets and Walls?
Sealing the gaps between cabinets and walls with caulk is essential to prevent moisture, dirt, and pests from getting in. Use a paintable caulk that matches your cabinet finish for a seamless appearance. Be sure to reapply caulk if it ever cracks or becomes damaged.
In conclusion, achieving a proper installation of stock or custom cabinets requires careful planning, precise measurements, and attention to detail. By addressing these frequently asked questions and following best practices, you’ll be well-equipped to embark on a successful cabinet installation project, transforming your space into a functional and aesthetically pleasing environment. Whether you choose to go the DIY route or enlist professional help, these guidelines will help you make informed decisions and avoid common pitfalls along the way.
In the previous sections, we’ve explored various aspects of cabinet installation, from measuring and securing cabinets to dealing with challenges like uneven walls and adding lighting. In this continuation, we’ll address more questions related to cabinet installation, helping you complete your project with confidence.
21. What’s the Role of Cabinet Backs and Scribes?
Cabinet backs and scribes are components that play a vital role in cabinet installation:
- Cabinet Backs: These are the rear panels of cabinets. They add structural integrity and can also be used to conceal gaps between cabinets and the wall.
- Scribes: Scribes are narrow strips used to fill gaps between cabinets and walls. They create a seamless and finished appearance, especially when walls are not perfectly straight.
Ensure that cabinet backs and scribes are securely attached and properly aligned during installation.
22. Can I Modify Cabinets After Installation?
Modifying cabinets after installation can be challenging, so it’s best to plan ahead for any changes you might need. Some modifications include:
- Cutting Cabinet Panels: If necessary, you can trim cabinet panels to accommodate appliances or adjust the size of cabinets.
- Adding Accessories: Post-installation, you can add accessories like pull-out shelves, lazy Susans, or drawer dividers.
Remember to measure accurately and take your time when making modifications to avoid mistakes.
23. What’s the Importance of Cabinet Clearance?
Cabinet clearance refers to the space required for cabinet doors and drawers to open fully without obstruction. Insufficient clearance can lead to functionality issues. Be sure to account for:
- Clearance for door swings and drawer pulls.
- Adequate space between cabinets and appliances like ovens and dishwashers.
- Enough room for walkways and ease of movement around the cabinets.
24. How Do I Ensure Cabinets Are Aligned with Countertops?
Aligning cabinets with countertops is crucial for a cohesive and aesthetically pleasing look. To achieve this:
- Measure and mark the cabinet height carefully, ensuring it’s level and even.
- Use countertop brackets or supports to secure the countertop to the cabinets.
- Double-check alignment after securing the countertop to make any necessary adjustments.
25. Can I Install Cabinets on Different Wall Types?
Installing cabinets on different wall types, such as concrete or plaster, may require specific tools and techniques:
- For concrete walls, use masonry anchors or screws designed for concrete.
- Plaster walls may need special anchors or additional reinforcement.
Consult with a professional or follow manufacturer recommendations for your specific wall type.
26. What Are the Steps for a Cabinet Reinstallation?
If you need to reinstall cabinets for any reason, follow these general steps:
- Remove all cabinet hardware and accessories.
- Carefully detach the cabinets from the wall, marking their positions.
- Repair any wall damage or make necessary adjustments.
- Reinstall cabinets using the original measurements and placement.
Take your time and exercise caution to maintain the integrity of both the cabinets and the wall.
27. How Do I Choose the Right Cabinet Material?
Selecting the right cabinet material is essential for durability and aesthetics. Common cabinet materials include:
- Wood: Provides a classic and warm look. Varieties like oak, maple, and cherry are popular choices.
- MDF (Medium-Density Fiberboard): An affordable option with a smooth, paintable surface.
- Plywood: Known for strength and resistance to warping.
- Laminate: Offers a wide range of colors and finishes, ideal for modern aesthetics.
Choose a material that suits your style, budget, and maintenance preferences.
28. What’s the Recommended Clearance for Overhead Cabinets?
For overhead cabinets, a minimum clearance of 18 inches between the countertop and the bottom of the cabinets is generally recommended. However, this can vary depending on your needs and the size of your appliances. Consult the manufacturer’s guidelines for specific recommendations based on your cabinet design.
29. How Do I Ensure Cabinet Doors and Drawers Close Properly?
Properly aligned doors and drawers are crucial for the functionality of your cabinets. To ensure they close properly:
- Adjust hinges and drawer slides to eliminate gaps or overlaps.
- Lubricate hinges and slides as needed for smooth movement.
- Check for any loose or damaged hardware and replace as necessary.
Regular maintenance and adjustment will keep your cabinet doors and drawers in optimal condition.
30. How Do I Handle Cabinet Finishing and Painting?
If you’re finishing or painting your cabinets, follow these steps for a professional look:
- Sand the cabinet surfaces to prepare them for finishing or painting.
- Apply a primer suitable for the chosen finish or paint.
- Apply the finish or paint evenly, allowing adequate drying time between coats.
- Finish with a clear topcoat for added protection and durability.
Properly finished and painted cabinets will not only look great but also resist wear and tear over time.
In conclusion, cabinet installation can be a complex but rewarding DIY project or a professionally managed endeavor. By addressing these additional questions and following best practices, you’ll be well-prepared to navigate the intricacies of cabinet installation. Whether you’re enhancing your kitchen, bathroom, or any other space with cabinets, careful planning, precision, and attention to detail will ensure a successful outcome that enhances your living environment for years to come.
Conclusion
In conclusion, ensuring the proper installation of stock or custom cabinets is a comprehensive process that involves careful planning, precise measurements, and attention to detail. Throughout this guide, we’ve explored a wide range of questions and considerations related to cabinet installation, providing you with the knowledge and guidance necessary for a successful project.
From the initial steps of measuring your space and gathering the right tools and materials to the finer details like aligning cabinet doors and selecting the ideal cabinet material, each aspect plays a crucial role in achieving a functional and aesthetically pleasing cabinet installation. Whether you choose to embark on this journey as a DIY enthusiast or opt for professional assistance, the principles outlined in these articles will serve as a valuable resource.
Cabinet installation is not merely a practical endeavor but also an opportunity to transform your living space into a more organized, efficient, and visually appealing environment. By addressing the most frequently asked questions and following best practices, you’ll be well-equipped to navigate the challenges and intricacies of cabinet installation, ultimately creating a space that you can enjoy for years to come.
Read: Upgrade Your Kitchen with Custom Cabinetry
Read: Ensuring Proper Installation of Stock or Custom Cabinets



