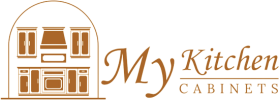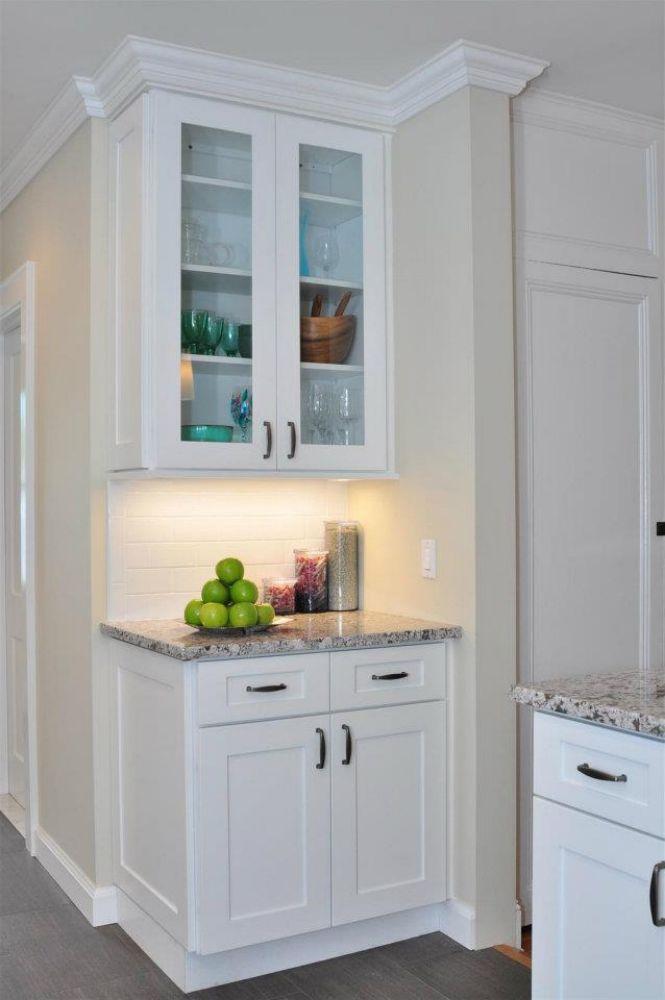Measuring for Kitchen Cabinet Installation: A Comprehensive Guide
In this comprehensive guide, we’ll address the ten most frequently asked questions about measuring for kitchen cabinet installation. Whether you’re renovating your kitchen or planning a new installation, accurate measurements are crucial to ensuring a seamless and visually appealing outcome. From understanding the basics of measurement to dealing with tricky spaces, we’ve got you covered.
1. Why is Accurate Measurement Important for Kitchen Cabinet Installation?
Accurate measurement is the foundation of a successful kitchen cabinet installation. Without precise measurements, you risk cabinets that don’t fit properly, uneven gaps, and a lack of symmetry. To ensure your cabinets align perfectly and function as intended, it’s essential to take accurate measurements of your kitchen space.
Measuring Tips:
- Use a quality tape measure for precise readings.
- Measure both the width and height of walls to account for any irregularities.
- Take multiple measurements to confirm consistency.
2. What Tools Do I Need for Measuring Kitchen Cabinets?
Before you start measuring, gather the necessary tools:
- Tape Measure: A high-quality tape measure is your primary tool for measuring lengths accurately.
- Pencil and Paper: Keep these handy for jotting down measurements and notes.
- Laser Level: Helpful for ensuring cabinets are installed level and plumb.
- Angle Finder: Useful for measuring angles and corners accurately.
Having these tools ready will make the measuring process smoother and more reliable.
Additional Tools:
- Digital Calipers: Ideal for measuring small details.
- Spirit Level: Ensures level alignment during installation.
- Carpenter’s Square: Useful for checking right angles.
3. How Do I Measure Wall Space for Kitchen Cabinets?
Measuring the wall space where your cabinets will be installed is critical. Here’s a step-by-step guide:
- Start at one corner of the wall and measure the length.
- Measure the height from the floor to the ceiling at multiple points.
- Check for any irregularities, such as protrusions or recesses.
- Note the location of windows, doors, and outlets.
- Measure the space between windows, doors, or other features.
By documenting these details, you’ll have a comprehensive overview of your kitchen’s dimensions.
4. What Should I Consider When Measuring for Base Cabinets?
Base cabinets form the foundation of your kitchen. When measuring for them, keep the following considerations in mind:
- Measure the length and depth of the available space.
- Account for appliances like dishwashers and refrigerators.
- Leave space for toe kicks (4 inches is standard).
- Consider the placement of sinks and stovetops.
By factoring in these details, you’ll create a layout that accommodates your appliances and provides functional counter space.
5. How Do I Measure for Wall Cabinets?
Measuring for wall cabinets involves considering their height and placement. Here’s what to do:
- Measure the space between the countertop and the ceiling.
- Ensure uniformity in the height of wall cabinets.
- Allow at least 18 inches of clearance between the countertop and the bottom of wall cabinets.
These measurements will ensure your wall cabinets are installed at an optimal height and provide sufficient storage space.
6. What Should I Know About Measuring for Corner Cabinets?
Corner cabinets can be challenging to measure due to their unique shape. To measure effectively:
- Measure the distance from the corner to the edge of the adjacent wall.
- Account for the cabinet’s depth and any lazy Susan mechanisms.
- Consider pull-out trays or shelves for easier access.
Corner cabinets should maximize storage while maintaining accessibility.
7. How Do I Measure for Pantry Cabinets?
Pantry cabinets are designed for storage, so accurate measurement is crucial. Consider the following:
- Measure the available width and height for the pantry.
- Ensure enough depth for shelves or pull-out drawers.
- Account for the swing of the pantry door.
A well-measured pantry cabinet will provide ample storage for your kitchen essentials.
8. What Are Some Tips for Measuring in Small Kitchens?
Small kitchens require extra attention to make the most of limited space. When measuring in small kitchens:
- Prioritize efficient layouts that maximize storage.
- Consider space-saving solutions like pull-out shelves and slim cabinets.
- Measure with precision to avoid wasting any available space.
A well-designed small kitchen can be highly functional and aesthetically pleasing.
9. How Do I Measure for Custom Cabinets?
Custom cabinets offer tailored solutions for your kitchen. To measure for custom cabinets:
- Work closely with a professional cabinet maker or designer.
- Discuss your specific needs and preferences.
- Take precise measurements based on the custom design.
Custom cabinets allow you to optimize your kitchen space to the fullest.
10. What Should I Do if I’m Unsure About My Measurements?
If you’re uncertain about your measurements or encounter any challenges, it’s best to seek professional assistance. A cabinet designer or installer can provide expert guidance and ensure your kitchen cabinet installation goes smoothly.
Remember, accurate measurements are the key to a successful kitchen cabinet installation. Take your time, use the right tools, and consult with professionals when needed to achieve the kitchen of your dreams.
Advanced Measuring Tips:
1. Measure Twice, Cut Once:
The old adage “measure twice, cut once” holds true in cabinetry. Double-check all measurements before finalizing your cabinet design. It’s far easier to correct measurements on paper than to make adjustments after installation.
2. Create a Detailed Sketch:
A sketch or diagram of your kitchen space can help you visualize how cabinets will fit. Include measurements, the placement of appliances, outlets, and plumbing. This sketch can serve as a valuable reference during installation.
3. Consider Future Upgrades:
Think about potential future changes to your kitchen. If you plan to upgrade appliances or make structural changes, account for these in your measurements to avoid costly modifications down the line.
4. Account for Filler Strips:
In some cases, filler strips may be necessary to bridge gaps between cabinets and walls. Measure these spaces precisely to ensure a seamless look and proper installation.
5. Be Mindful of Flooring:
If you’re installing new flooring as well, consider how it might affect cabinet height. Factor in the thickness of the flooring material when measuring for base cabinets to ensure they align correctly.
Common Measurement Mistakes to Avoid:
1. Ignoring Obstacles:
Failing to account for obstructions like pipes, vents, or electrical outlets can lead to unexpected complications during installation. Always note their locations and adjust your cabinet design accordingly.
2. Neglecting Door Swings:
For cabinets with doors, consider the swing direction. You don’t want cabinet doors bumping into each other or blocking paths when open. Measure and plan for adequate clearance.
3. Overlooking Ceiling Height:
Ceilings are not always perfectly level. Measure ceiling height at multiple points to identify any variations. Cabinets may need adjustments to ensure they hang evenly.
4. Misjudging Clearances:
Overestimating or underestimating clearances can affect the functionality of your kitchen. Pay attention to clearances for appliances, cabinet pulls, and any design elements that need space to operate smoothly.
5. Rushing the Process:
Impatience can lead to inaccuracies. Take your time to measure meticulously. It’s better to invest extra time upfront than to face issues during installation.
Conclusion:
Measuring for kitchen cabinet installation is a crucial step in creating a functional and aesthetically pleasing kitchen. By following the tips outlined in this comprehensive guide and being mindful of common mistakes to avoid, you’ll set yourself up for a successful cabinet installation project.
Remember that precision is key, and when in doubt, consult with professionals or cabinet designers who can provide valuable guidance. With accurate measurements and thoughtful planning, you can achieve the kitchen of your dreams, where every cabinet fits perfectly and enhances your culinary space.
11. How Can I Ensure Cabinets Fit in Irregular Spaces?
Addressing Irregularities:
When dealing with uneven walls or irregular spaces, consider custom cabinets. Custom cabinets can be tailored to fit precisely, accommodating any odd angles or protrusions. Professional cabinet makers are skilled at creating cabinets that seamlessly integrate into challenging spaces.
12. Are There Standard Cabinet Dimensions I Should Know?
Standard Cabinet Sizes:
While cabinets can vary in size, some general guidelines can help you plan:
- Base cabinets are typically 24 inches deep and 34.5 inches high (including the toe kick).
- Wall cabinets are often 12 to 24 inches deep and 30 to 42 inches high.
- Pantry cabinets are typically 24 inches deep and 84 to 96 inches high.
Knowing these standard dimensions can serve as a starting point for your kitchen design.
13. What Should I Do if I Want to Relocate My Cabinets?
Relocating Cabinets:
If you’re planning to move or relocate your cabinets, careful measurements are crucial. Document the current cabinet positions and dimensions, considering how the new space might differ. Consult with professionals to ensure a smooth transition without compromising the integrity of the cabinets.
14. Can I Measure for Cabinet Refacing Instead of Replacement?
Measuring for Cabinet Refacing:
Cabinet refacing involves keeping the existing cabinet boxes while replacing doors, drawer fronts, and veneers. In this case, precise measurements of the existing cabinet boxes are essential to ensure the refacing components fit accurately. Measure the width, height, and depth of the cabinet boxes and document any variations between cabinets.
15. How Can I Plan for Lighting When Measuring?
Planning for Lighting:
Consider the placement of lighting fixtures when measuring for cabinets. Account for under-cabinet lighting by measuring the distance between the countertop and the bottom of wall cabinets. Additionally, ensure that electrical outlets are appropriately located for any lighting fixtures you plan to install.
16. Can I Adjust Cabinet Heights for a More Unique Look?
Custom Cabinet Heights:
Customizing cabinet heights can create a unique and visually appealing kitchen design. However, be cautious when altering standard cabinet heights, as it can impact the functionality and balance of your kitchen. Consult with a designer or architect to ensure any height adjustments align with your overall vision.
17. Should I Consider Open Shelving Instead of Cabinets?
Opting for Open Shelving:
Open shelving is a design trend that can provide an airy and open feel to your kitchen. When considering open shelving, measure the wall space and plan for brackets or supports. Ensure that the shelving complements your design and storage needs.
18. What Are the Best Practices for Measuring for Islands?
Measuring for Kitchen Islands:
For a kitchen island, measure the available space carefully. Ensure there is enough clearance on all sides for easy movement and traffic flow. Consider the island’s height, which is typically the same as the base cabinets, and factor in any countertop overhang.
19. Can I Use Software or Apps for Cabinet Measurements?
Technology for Measurements:
Yes, there are various design software and apps available that can help with cabinet measurements and kitchen design. These tools allow you to create accurate digital representations of your kitchen, helping you visualize how cabinets will fit and function.
20. Should I Get Professional Help for Measuring and Installation?
Professional Assistance:
If you have any doubts or concerns about measuring or installing kitchen cabinets, it’s wise to seek professional help. Experienced cabinet designers and installers can ensure your project runs smoothly, from precise measurements to flawless installation.
In conclusion, measuring for kitchen cabinet installation involves meticulous planning and attention to detail. By addressing specific challenges, understanding standard dimensions, and utilizing technology when necessary, you can embark on your kitchen cabinet project with confidence. Whether you’re creating a functional kitchen layout or seeking a unique design, accurate measurements are the foundation of a successful installation.
Read: Finding the Right Kitchen Cabinet Retailer
Read: Getting the Most for Your Money When Shopping for Kitchen Cabinets



